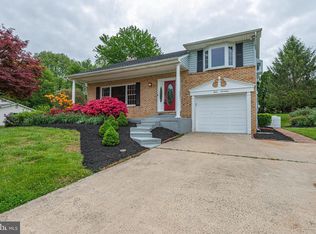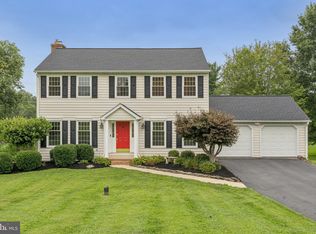Sold for $441,500
$441,500
1215 Peachtree Rd, Fallston, MD 21047
3beds
1,820sqft
Single Family Residence
Built in 1976
0.66 Acres Lot
$488,800 Zestimate®
$243/sqft
$2,792 Estimated rent
Home value
$488,800
$464,000 - $513,000
$2,792/mo
Zestimate® history
Loading...
Owner options
Explore your selling options
What's special
The original owners have lovingly cared for this spacious split level home in Brookhill Farms. With a near end of court location, 1215 Peachtree Road gets primarily neighbors-only traffic making for an ample setting to enjoy the screened porch and backyard views. This home allows for family members to stretch out - with the upper most level offering bedrooms and bathrooms, upper level with kitchen, dining and living areas, main level with half bath, laundry and cozy family room centered around the wood stove and the lowest level for all things recreation/hobby and utility! Two car garage and updates a bonus! No HOA but a very active community. Bring your personal touches and moving truck! Updates: Windows - 8 years, Roof - 7 years, Hot Water Heater - < 1 year, Refrigerator - 2 years; Washer and Dryer - 1 year, Siding - 6 years
Zillow last checked: 8 hours ago
Listing updated: September 30, 2024 at 08:03pm
Listed by:
Laura M. Ball 410-458-5748,
Cummings & Co. Realtors
Bought with:
Maureen L Repp, RS0039549
RE/MAX Components
Source: Bright MLS,MLS#: MDHR2019480
Facts & features
Interior
Bedrooms & bathrooms
- Bedrooms: 3
- Bathrooms: 3
- Full bathrooms: 2
- 1/2 bathrooms: 1
- Main level bathrooms: 1
Basement
- Area: 644
Heating
- Forced Air, Oil
Cooling
- Central Air, Ceiling Fan(s), Electric
Appliances
- Included: Dishwasher, Dryer, Freezer, Refrigerator, Cooktop, Washer, Electric Water Heater
- Laundry: Lower Level, Laundry Room
Features
- Ceiling Fan(s), Family Room Off Kitchen, Kitchen - Table Space, Primary Bath(s), Bathroom - Stall Shower, Bathroom - Tub Shower, Upgraded Countertops, Beamed Ceilings, Vaulted Ceiling(s), Paneled Walls
- Flooring: Carpet, Ceramic Tile, Hardwood, Vinyl, Wood
- Doors: Storm Door(s)
- Windows: Double Pane Windows, Replacement
- Basement: Finished
- Number of fireplaces: 1
- Fireplace features: Wood Burning, Insert, Wood Burning Stove
Interior area
- Total structure area: 2,464
- Total interior livable area: 1,820 sqft
- Finished area above ground: 1,820
- Finished area below ground: 0
Property
Parking
- Total spaces: 2
- Parking features: Garage Faces Front, Inside Entrance, Concrete, Attached
- Attached garage spaces: 2
- Has uncovered spaces: Yes
Accessibility
- Accessibility features: None
Features
- Levels: Multi/Split,Four
- Stories: 4
- Patio & porch: Screened, Porch
- Pool features: None
Lot
- Size: 0.66 Acres
Details
- Additional structures: Above Grade, Below Grade
- Parcel number: 1303139492
- Zoning: RR
- Special conditions: Standard
Construction
Type & style
- Home type: SingleFamily
- Property subtype: Single Family Residence
Materials
- Combination, Brick, Vinyl Siding
- Foundation: Block
- Roof: Asphalt
Condition
- Very Good
- New construction: No
- Year built: 1976
Utilities & green energy
- Sewer: Private Septic Tank
- Water: Private
Community & neighborhood
Location
- Region: Fallston
- Subdivision: Brookhill Farms
Other
Other facts
- Listing agreement: Exclusive Right To Sell
- Ownership: Fee Simple
Price history
| Date | Event | Price |
|---|---|---|
| 3/8/2023 | Sold | $441,500-4%$243/sqft |
Source: | ||
| 2/9/2023 | Contingent | $460,000$253/sqft |
Source: | ||
| 2/3/2023 | Listed for sale | $460,000$253/sqft |
Source: | ||
Public tax history
| Year | Property taxes | Tax assessment |
|---|---|---|
| 2025 | $4,022 +6.2% | $363,500 +4.6% |
| 2024 | $3,788 +4.8% | $347,567 +4.8% |
| 2023 | $3,614 +5% | $331,633 +5% |
Find assessor info on the county website
Neighborhood: 21047
Nearby schools
GreatSchools rating
- 8/10Youths Benefit Elementary SchoolGrades: PK-5Distance: 2 mi
- 8/10Fallston Middle SchoolGrades: 6-8Distance: 0.8 mi
- 8/10Fallston High SchoolGrades: 9-12Distance: 0.7 mi
Schools provided by the listing agent
- District: Harford County Public Schools
Source: Bright MLS. This data may not be complete. We recommend contacting the local school district to confirm school assignments for this home.
Get a cash offer in 3 minutes
Find out how much your home could sell for in as little as 3 minutes with a no-obligation cash offer.
Estimated market value$488,800
Get a cash offer in 3 minutes
Find out how much your home could sell for in as little as 3 minutes with a no-obligation cash offer.
Estimated market value
$488,800

