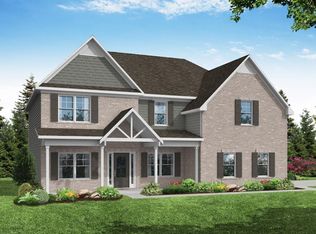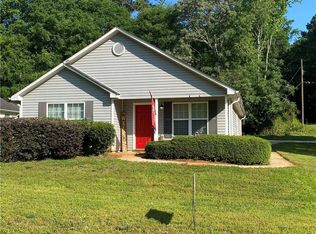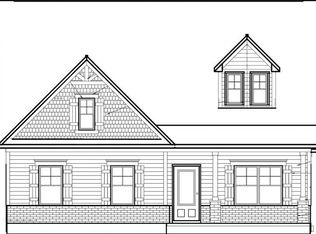Closed
$425,150
1215 Pine View Trl, Monroe, GA 30656
3beds
2,229sqft
Single Family Residence, Residential
Built in 2023
0.67 Acres Lot
$438,300 Zestimate®
$191/sqft
$2,459 Estimated rent
Home value
$438,300
$416,000 - $460,000
$2,459/mo
Zestimate® history
Loading...
Owner options
Explore your selling options
What's special
Ashton I Plan built by Direct Residential Communities of Pineview Estates. This Beauty is a popular Ranch style home that screams space. This proud home offers an office with french doors or use as a formal living room right off the foyer. Separate hall leads to spacious secondary bedrooms with large walk in closets and bath with granite counter tops. The open primary suite with trey ceilings is nestled in the back of the home off it's own hall, the primary closet is so expansive it has 2 entrances. Huge primary bath with separate granite top vanities, also with 2 entrances. Open concept living opens this beautiful kitchen with a large island view of the family rooms fireplace and vast dining area drawing your eye to the covered patio. One level living Ranch Style sitting on more than half acre with side entry 3rd car garage. *Secondary photos are stock photos.* Close April/May 2023. Current incentive 10k closing costs with use of preferred lender beginning 1/1/23.
Zillow last checked: 8 hours ago
Listing updated: June 22, 2023 at 11:02pm
Listing Provided by:
TAMRA WADE,
RE/MAX Tru
Bought with:
TAMRA WADE, 214598
RE/MAX Tru
Source: FMLS GA,MLS#: 7163073
Facts & features
Interior
Bedrooms & bathrooms
- Bedrooms: 3
- Bathrooms: 2
- Full bathrooms: 2
- Main level bathrooms: 2
- Main level bedrooms: 3
Primary bedroom
- Features: Master on Main, Split Bedroom Plan
- Level: Master on Main, Split Bedroom Plan
Bedroom
- Features: Master on Main, Split Bedroom Plan
Primary bathroom
- Features: Separate His/Hers, Separate Tub/Shower
Dining room
- Features: Open Concept
Kitchen
- Features: Cabinets Other, Eat-in Kitchen, Kitchen Island, Pantry Walk-In, Solid Surface Counters, View to Family Room
Heating
- Electric, Zoned
Cooling
- Ceiling Fan(s), Central Air, Zoned
Appliances
- Included: Dishwasher, Electric Range, Electric Water Heater, Microwave
- Laundry: In Hall, Laundry Room, Lower Level
Features
- Entrance Foyer, High Ceilings 9 ft Lower, Tray Ceiling(s), Walk-In Closet(s)
- Flooring: Carpet, Laminate, Vinyl
- Windows: Double Pane Windows, Insulated Windows
- Basement: None
- Number of fireplaces: 1
- Fireplace features: Blower Fan, Electric, Factory Built, Family Room
- Common walls with other units/homes: No Common Walls
Interior area
- Total structure area: 2,229
- Total interior livable area: 2,229 sqft
- Finished area above ground: 2,694
- Finished area below ground: 0
Property
Parking
- Total spaces: 3
- Parking features: Driveway, Garage, Garage Door Opener, Garage Faces Side
- Garage spaces: 3
- Has uncovered spaces: Yes
Accessibility
- Accessibility features: None
Features
- Levels: One
- Stories: 1
- Patio & porch: Covered, Front Porch, Patio
- Exterior features: Rain Gutters, No Dock
- Pool features: None
- Spa features: None
- Fencing: None
- Has view: Yes
- View description: Other
- Waterfront features: None
- Body of water: None
Lot
- Size: 0.67 Acres
- Dimensions: 105x226x134x272
- Features: Back Yard, Front Yard, Landscaped
Details
- Additional structures: None
- Additional parcels included: N/A
- Parcel number: N085F00000036000
- Other equipment: None
- Horse amenities: None
Construction
Type & style
- Home type: SingleFamily
- Architectural style: Craftsman,Ranch
- Property subtype: Single Family Residence, Residential
Materials
- Cement Siding
- Foundation: Concrete Perimeter, Slab
- Roof: Composition,Shingle
Condition
- Under Construction
- New construction: Yes
- Year built: 2023
Details
- Builder name: Direct Residential Communities
- Warranty included: Yes
Utilities & green energy
- Electric: 110 Volts, 220 Volts in Laundry
- Sewer: Septic Tank
- Water: Public
- Utilities for property: Cable Available, Electricity Available, Underground Utilities
Green energy
- Energy efficient items: None
- Energy generation: None
Community & neighborhood
Security
- Security features: Carbon Monoxide Detector(s), Smoke Detector(s)
Community
- Community features: Homeowners Assoc, Near Schools, Sidewalks, Street Lights
Location
- Region: Monroe
- Subdivision: Pineview Estates
HOA & financial
HOA
- Has HOA: Yes
- HOA fee: $595 annually
- Association phone: 770-554-1236
Other
Other facts
- Listing terms: Conventional,FHA,USDA Loan,VA Loan
- Ownership: Fee Simple
- Road surface type: Asphalt, Paved
Price history
| Date | Event | Price |
|---|---|---|
| 6/20/2023 | Sold | $425,150$191/sqft |
Source: | ||
| 1/26/2023 | Pending sale | $425,150$191/sqft |
Source: | ||
| 1/13/2023 | Listed for sale | $425,150$191/sqft |
Source: | ||
Public tax history
| Year | Property taxes | Tax assessment |
|---|---|---|
| 2024 | $1,932 +127.4% | $158,360 +465.6% |
| 2023 | $849 | $28,000 |
Find assessor info on the county website
Neighborhood: 30656
Nearby schools
GreatSchools rating
- 6/10Atha Road Elementary SchoolGrades: PK-5Distance: 2.7 mi
- 6/10Youth Middle SchoolGrades: 6-8Distance: 6.7 mi
- 7/10Walnut Grove High SchoolGrades: 9-12Distance: 8.1 mi
Schools provided by the listing agent
- Elementary: Walker Park
- Middle: Carver
- High: Monroe Area
Source: FMLS GA. This data may not be complete. We recommend contacting the local school district to confirm school assignments for this home.
Get a cash offer in 3 minutes
Find out how much your home could sell for in as little as 3 minutes with a no-obligation cash offer.
Estimated market value
$438,300
Get a cash offer in 3 minutes
Find out how much your home could sell for in as little as 3 minutes with a no-obligation cash offer.
Estimated market value
$438,300


