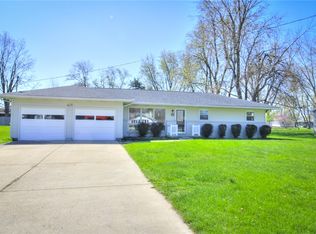Sold for $131,000
$131,000
1215 S Airport Rd, Decatur, IL 62521
2beds
1,096sqft
Single Family Residence
Built in 1993
0.51 Acres Lot
$135,200 Zestimate®
$120/sqft
$1,080 Estimated rent
Home value
$135,200
$115,000 - $160,000
$1,080/mo
Zestimate® history
Loading...
Owner options
Explore your selling options
What's special
Designed, 1993 built and lived in as the one owner of this economic ranch home. Well maintained on a 1/2 acre corner lot. Excellent location for shopping, dining and entertainment or jump on a plane across the street at the airport for a quick jaunt to St Louis or Chicago. Unique floor plan accommodates multiple uses for the surprisingly large living area. The oversized garage offers space for 2 vehicles plus room for storage and a workshop. There is offered a covered front porch and also a solid wood deck off the rear of the home overlooking the treed back yard. Even a small garden area for your pleasure.
Roof is 8 years old, furnace 5, water heater 4, ac new.
Good condition, move in ready and priced to sell!
Zillow last checked: 8 hours ago
Listing updated: September 11, 2025 at 09:47am
Listed by:
Robert Sparks 217-875-0555,
Brinkoetter REALTORS®
Bought with:
Aaron Warner, 475212537
Main Place Real Estate
Source: CIBR,MLS#: 6254487 Originating MLS: Central Illinois Board Of REALTORS
Originating MLS: Central Illinois Board Of REALTORS
Facts & features
Interior
Bedrooms & bathrooms
- Bedrooms: 2
- Bathrooms: 1
- Full bathrooms: 1
Bedroom
- Description: Flooring: Carpet
- Level: Main
- Dimensions: 10 x 10
Bedroom
- Description: Flooring: Carpet
- Level: Main
- Dimensions: 10 x 10
Other
- Description: Flooring: Vinyl
- Level: Main
- Dimensions: 10 x 10
Kitchen
- Description: Flooring: Vinyl
- Level: Main
- Dimensions: 10 x 10
Laundry
- Description: Flooring: Vinyl
- Level: Main
- Dimensions: 10 x 10
Living room
- Description: Flooring: Carpet
- Level: Main
- Dimensions: 10 x 10
Heating
- Forced Air, Gas
Cooling
- Central Air
Appliances
- Included: Dishwasher, Gas Water Heater, Oven, Range, Refrigerator
- Laundry: Main Level
Features
- Attic, Main Level Primary
- Basement: Crawl Space
- Has fireplace: No
Interior area
- Total structure area: 1,096
- Total interior livable area: 1,096 sqft
- Finished area above ground: 1,096
Property
Parking
- Total spaces: 2
- Parking features: Attached, Garage
- Attached garage spaces: 2
Features
- Levels: One
- Stories: 1
- Patio & porch: Front Porch, Deck
- Exterior features: Circular Driveway, Deck, Shed
Lot
- Size: 0.51 Acres
- Dimensions: 190 x 117
Details
- Additional structures: Shed(s)
- Parcel number: 091320282006
- Zoning: RES
- Special conditions: None
Construction
Type & style
- Home type: SingleFamily
- Architectural style: Ranch
- Property subtype: Single Family Residence
Materials
- Vinyl Siding
- Foundation: Crawlspace
- Roof: Shingle
Condition
- Year built: 1993
Utilities & green energy
- Sewer: Public Sewer
- Water: Public
Community & neighborhood
Location
- Region: Decatur
- Subdivision: Green Meadow 2nd Add
Other
Other facts
- Road surface type: Concrete, Gravel
Price history
| Date | Event | Price |
|---|---|---|
| 9/11/2025 | Sold | $131,000+2.7%$120/sqft |
Source: | ||
| 8/25/2025 | Pending sale | $127,500$116/sqft |
Source: | ||
| 8/11/2025 | Contingent | $127,500$116/sqft |
Source: | ||
| 8/8/2025 | Price change | $127,500-8.9%$116/sqft |
Source: | ||
| 8/1/2025 | Price change | $140,000-3.4%$128/sqft |
Source: Owner Report a problem | ||
Public tax history
| Year | Property taxes | Tax assessment |
|---|---|---|
| 2024 | $1,927 -2.4% | $41,559 +7.6% |
| 2023 | $1,975 -2.1% | $38,616 +6.4% |
| 2022 | $2,018 -0.5% | $36,309 +5.5% |
Find assessor info on the county website
Neighborhood: 62521
Nearby schools
GreatSchools rating
- 1/10Michael E Baum Elementary SchoolGrades: K-6Distance: 0.9 mi
- 1/10Stephen Decatur Middle SchoolGrades: 7-8Distance: 5.2 mi
- 2/10Eisenhower High SchoolGrades: 9-12Distance: 3 mi
Schools provided by the listing agent
- District: Decatur Dist 61
Source: CIBR. This data may not be complete. We recommend contacting the local school district to confirm school assignments for this home.
Get pre-qualified for a loan
At Zillow Home Loans, we can pre-qualify you in as little as 5 minutes with no impact to your credit score.An equal housing lender. NMLS #10287.
