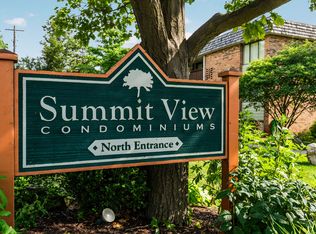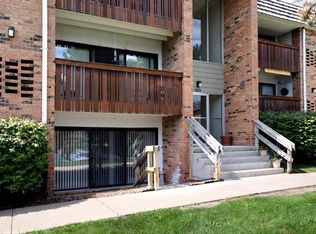Sold
$165,000
1215 S Maple Rd APT 304, Ann Arbor, MI 48103
1beds
927sqft
Condominium
Built in 1959
-- sqft lot
$173,000 Zestimate®
$178/sqft
$1,506 Estimated rent
Home value
$173,000
$152,000 - $195,000
$1,506/mo
Zestimate® history
Loading...
Owner options
Explore your selling options
What's special
Enjoy sun-filled pastoral views and sunsets from your living room, dining table, and deck while living in this Summit View Condo. An updated kitchen features maples cabinets, granite counters, newer
appliances. The spacious living room and the separate dining area feature a wall of windows and easy access to the private covered deck. The bathroom updates include a newer vanity and flooring; the oversized bedroom includes a huge walk-in closet and large window. In general, the
décor is tasteful and neutral, and the unit has an abundance of closet space. The building includes a common laundry and private storage area in the lower lever. There is a designated covered parking space in addition to the areas of open parking. The community facilities include a clubhouse, sauna, and pool.
Zillow last checked: 8 hours ago
Listing updated: August 19, 2024 at 07:12am
Listed by:
Roger Higgins 734-645-3202,
Real Estate One Inc
Bought with:
Kiara Nelson, 6501400447
Keller Williams Ann Arbor Mrkt
Source: MichRIC,MLS#: 24030395
Facts & features
Interior
Bedrooms & bathrooms
- Bedrooms: 1
- Bathrooms: 1
- Full bathrooms: 1
- Main level bedrooms: 1
Primary bedroom
- Level: Main
Primary bathroom
- Level: Main
Kitchen
- Level: Main
Living room
- Level: Main
Heating
- Forced Air
Cooling
- Central Air
Appliances
- Included: Dishwasher, Disposal, Oven, Range, Refrigerator
- Laundry: Common Area, In Basement
Features
- Eat-in Kitchen
- Flooring: Carpet
- Basement: Other
- Has fireplace: No
Interior area
- Total structure area: 927
- Total interior livable area: 927 sqft
Property
Parking
- Parking features: Additional Parking, Detached, Carport
- Has carport: Yes
Features
- Stories: 1
- Exterior features: Balcony
- Pool features: Association
Details
- Parcel number: 090931208178
- Zoning description: R4A
Construction
Type & style
- Home type: Condo
- Architectural style: Ranch
- Property subtype: Condominium
Materials
- Brick
Condition
- New construction: No
- Year built: 1959
Utilities & green energy
- Sewer: Public Sewer
- Water: Public
- Utilities for property: Natural Gas Connected, Cable Connected
Community & neighborhood
Location
- Region: Ann Arbor
HOA & financial
HOA
- Has HOA: Yes
- HOA fee: $430 monthly
- Amenities included: Fitness Center, Laundry, Pool, Sauna, Storage
- Association phone: 734-769-2344
Other
Other facts
- Listing terms: Cash,Conventional
Price history
| Date | Event | Price |
|---|---|---|
| 8/16/2024 | Sold | $165,000-2.9%$178/sqft |
Source: | ||
| 8/9/2024 | Contingent | $169,900$183/sqft |
Source: | ||
| 7/14/2024 | Listed for sale | $169,900$183/sqft |
Source: | ||
| 7/7/2024 | Contingent | $169,900$183/sqft |
Source: | ||
| 7/2/2024 | Listed for sale | $169,900$183/sqft |
Source: | ||
Public tax history
| Year | Property taxes | Tax assessment |
|---|---|---|
| 2025 | $3,625 | $84,000 +3.7% |
| 2024 | -- | $81,000 +5.7% |
| 2023 | -- | $76,600 +6.1% |
Find assessor info on the county website
Neighborhood: South Maple
Nearby schools
GreatSchools rating
- 8/10Dicken Elementary SchoolGrades: K-5Distance: 0.4 mi
- 8/10Slauson Middle SchoolGrades: 6-8Distance: 1.3 mi
- 10/10Pioneer High SchoolGrades: 9-12Distance: 1.4 mi
Get a cash offer in 3 minutes
Find out how much your home could sell for in as little as 3 minutes with a no-obligation cash offer.
Estimated market value$173,000
Get a cash offer in 3 minutes
Find out how much your home could sell for in as little as 3 minutes with a no-obligation cash offer.
Estimated market value
$173,000

