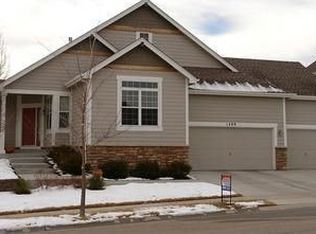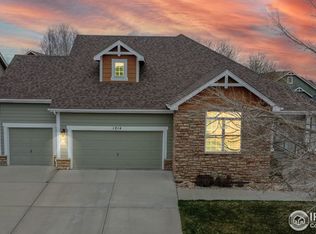Sold for $704,900 on 12/11/24
$704,900
1215 Saint Croix Pl, Fort Collins, CO 80525
5beds
3,858sqft
Residential-Detached, Residential
Built in 2003
9,000 Square Feet Lot
$698,100 Zestimate®
$183/sqft
$3,406 Estimated rent
Home value
$698,100
$663,000 - $733,000
$3,406/mo
Zestimate® history
Loading...
Owner options
Explore your selling options
What's special
This is one of those rare and wonderful floor plans that has something for everyone! Chock full of upgrades, and room for all your needs! Luxurious hardwood floors, recent interior paint, gorgeous 3-sided fireplace! At the front of the house is a large study w/ French doors, a cozy living room, formal dining, and family rooms, all very airy and bright! The kitchen & family room are at the heart of the home and make for a perfect gathering area! The mature back yard is huge and features a deck and patio. Upstairs, the primary suite is a dream come true! The walk in closet is massive, & the luxury ensuite bath is resplendent w/ classy upgrades. The basement has so much to offer! Two bedrooms, a cozy rec room, tons of storage, even a theater room! Don't miss the tandem 3 car garage w/ pull-down ladder for extra storage in the attic! This is truly a fantastic property, prime for the next owner!
Zillow last checked: 8 hours ago
Listing updated: December 11, 2024 at 10:53am
Listed by:
Scott Beasley 970-690-8445,
Group Mulberry
Bought with:
Jeremy Mitchell
Find Colorado Real Estate
Source: IRES,MLS#: 1020067
Facts & features
Interior
Bedrooms & bathrooms
- Bedrooms: 5
- Bathrooms: 4
- Full bathrooms: 2
- 3/4 bathrooms: 1
- 1/2 bathrooms: 1
Primary bedroom
- Area: 238
- Dimensions: 17 x 14
Bedroom 2
- Area: 144
- Dimensions: 12 x 12
Bedroom 3
- Area: 132
- Dimensions: 12 x 11
Bedroom 4
- Area: 192
- Dimensions: 16 x 12
Bedroom 5
- Area: 165
- Dimensions: 15 x 11
Dining room
- Area: 121
- Dimensions: 11 x 11
Family room
- Area: 192
- Dimensions: 12 x 16
Kitchen
- Area: 150
- Dimensions: 15 x 10
Living room
- Area: 132
- Dimensions: 12 x 11
Heating
- Forced Air
Cooling
- Central Air, Ceiling Fan(s)
Appliances
- Included: Gas Range/Oven, Dishwasher, Refrigerator, Microwave
- Laundry: Main Level
Features
- Study Area, Eat-in Kitchen, Separate Dining Room, Cathedral/Vaulted Ceilings, Open Floorplan, Walk-In Closet(s), Open Floor Plan, Walk-in Closet
- Flooring: Wood, Wood Floors, Carpet
- Windows: Window Coverings
- Basement: Full,Partially Finished
- Has fireplace: Yes
- Fireplace features: Gas
Interior area
- Total structure area: 3,858
- Total interior livable area: 3,858 sqft
- Finished area above ground: 2,457
- Finished area below ground: 1,401
Property
Parking
- Total spaces: 3
- Parking features: Tandem
- Attached garage spaces: 3
- Details: Garage Type: Attached
Features
- Levels: Two
- Stories: 2
- Patio & porch: Deck
- Fencing: Fenced
Lot
- Size: 9,000 sqft
- Features: Lawn Sprinkler System, Wooded
Details
- Parcel number: R1586297
- Zoning: RES
- Special conditions: Private Owner
- Other equipment: Home Theater
Construction
Type & style
- Home type: SingleFamily
- Property subtype: Residential-Detached, Residential
Materials
- Wood/Frame
- Roof: Composition
Condition
- Not New, Previously Owned
- New construction: No
- Year built: 2003
Utilities & green energy
- Gas: Natural Gas, Xcel Energy
- Water: District Water, FCLWD
- Utilities for property: Natural Gas Available
Community & neighborhood
Location
- Region: Fort Collins
- Subdivision: Stanton Creek
HOA & financial
HOA
- Has HOA: Yes
- HOA fee: $173 quarterly
Other
Other facts
- Listing terms: Cash,Conventional,FHA,VA Loan
Price history
| Date | Event | Price |
|---|---|---|
| 12/11/2024 | Sold | $704,900-0.7%$183/sqft |
Source: | ||
| 11/19/2024 | Pending sale | $709,900$184/sqft |
Source: | ||
| 10/4/2024 | Listed for sale | $709,900-1.4%$184/sqft |
Source: | ||
| 9/26/2024 | Listing removed | $720,000$187/sqft |
Source: | ||
| 8/26/2024 | Price change | $720,000-1.4%$187/sqft |
Source: | ||
Public tax history
| Year | Property taxes | Tax assessment |
|---|---|---|
| 2024 | $3,541 +25.4% | $46,900 -1% |
| 2023 | $2,823 -2.8% | $47,355 +41.9% |
| 2022 | $2,905 -2.3% | $33,361 -2.8% |
Find assessor info on the county website
Neighborhood: Staton Creek
Nearby schools
GreatSchools rating
- 6/10Cottonwood Plains Elementary SchoolGrades: PK-5Distance: 1.3 mi
- 4/10Lucile Erwin Middle SchoolGrades: 6-8Distance: 4.5 mi
- 6/10Loveland High SchoolGrades: 9-12Distance: 5.1 mi
Schools provided by the listing agent
- Elementary: Cottonwood
- Middle: Erwin, Lucile
- High: Loveland
Source: IRES. This data may not be complete. We recommend contacting the local school district to confirm school assignments for this home.
Get a cash offer in 3 minutes
Find out how much your home could sell for in as little as 3 minutes with a no-obligation cash offer.
Estimated market value
$698,100
Get a cash offer in 3 minutes
Find out how much your home could sell for in as little as 3 minutes with a no-obligation cash offer.
Estimated market value
$698,100

