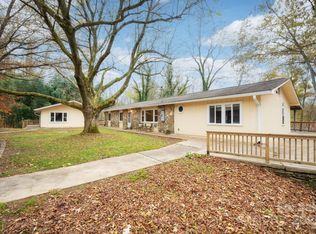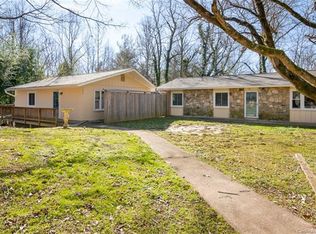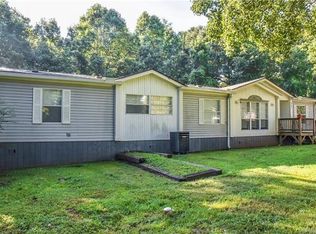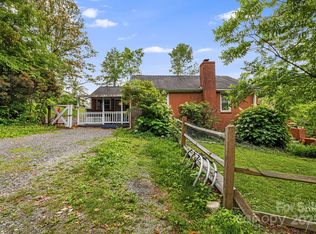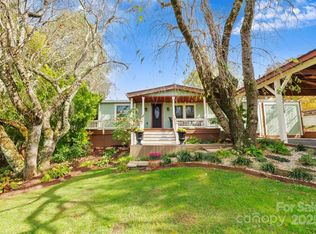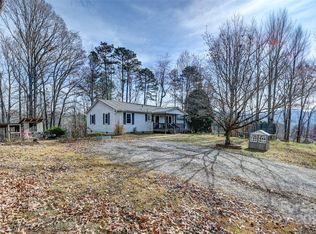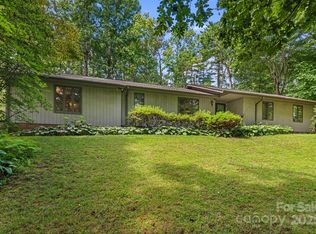MOTIVATED SELLER, WE WELCOME ANY OFFER! Solid, well-maintained brick home featuring hardwood floors, spacious living areas, and abundant natural light. Large basement offers excellent potential for a home-based business, workshop, or studio use—with plumbing access for a possible 2nd bathroom. Bonus: property includes a designated camper/RV lot with utility hookups—ideal for rental income or guest use. Seller is offering a $9,000 credit toward updating or customizing the home with an acceptable offer! Convenient location and multiple use options make this property a rare find!
Active
$399,999
1215 Upper Brush Creek Rd, Fairview, NC 28730
3beds
1,187sqft
Est.:
Single Family Residence
Built in 1950
0.89 Acres Lot
$387,500 Zestimate®
$337/sqft
$-- HOA
What's special
Large basementAbundant natural lightHardwood floorsUtility hookups
- 147 days |
- 242 |
- 21 |
Zillow last checked: 8 hours ago
Listing updated: November 11, 2025 at 03:05pm
Listing Provided by:
Steph Clark stephanie@sarver-realty.com,
Sarver Realty Group, LLC
Source: Canopy MLS as distributed by MLS GRID,MLS#: 4273492
Tour with a local agent
Facts & features
Interior
Bedrooms & bathrooms
- Bedrooms: 3
- Bathrooms: 1
- Full bathrooms: 1
- Main level bedrooms: 3
Primary bedroom
- Level: Main
Bedroom s
- Level: Main
Bedroom s
- Level: Main
Bathroom full
- Level: Main
Dining room
- Level: Main
Kitchen
- Level: Main
Living room
- Level: Main
Heating
- Heat Pump
Cooling
- Heat Pump
Appliances
- Included: Dishwasher, Electric Oven, Electric Range, Electric Water Heater, Refrigerator, Washer/Dryer
- Laundry: Electric Dryer Hookup, In Basement, Sink
Features
- Flooring: Vinyl, Wood
- Basement: Basement Garage Door,Exterior Entry,Interior Entry,Storage Space,Walk-Out Access
- Fireplace features: Other - See Remarks
Interior area
- Total structure area: 1,187
- Total interior livable area: 1,187 sqft
- Finished area above ground: 1,187
- Finished area below ground: 0
Property
Parking
- Parking features: Driveway
- Has uncovered spaces: Yes
Features
- Levels: One
- Stories: 1
- Patio & porch: Front Porch
Lot
- Size: 0.89 Acres
- Features: Level, Sloped
Details
- Parcel number: 968575911300000
- Zoning: OU
- Special conditions: Standard
Construction
Type & style
- Home type: SingleFamily
- Architectural style: Cottage
- Property subtype: Single Family Residence
Materials
- Brick Full, Vinyl, Wood
- Foundation: Crawl Space
- Roof: Metal
Condition
- New construction: No
- Year built: 1950
Utilities & green energy
- Sewer: Septic Installed
- Water: Well
- Utilities for property: Cable Available, Electricity Connected
Green energy
- Energy generation: Solar
Community & HOA
Community
- Subdivision: NONE
Location
- Region: Fairview
Financial & listing details
- Price per square foot: $337/sqft
- Tax assessed value: $160,300
- Annual tax amount: $1,086
- Date on market: 7/17/2025
- Cumulative days on market: 147 days
- Listing terms: Cash,Conventional,FHA,USDA Loan,VA Loan
- Electric utility on property: Yes
- Road surface type: Gravel, Dirt
Estimated market value
$387,500
$368,000 - $407,000
$2,004/mo
Price history
Price history
| Date | Event | Price |
|---|---|---|
| 9/3/2025 | Price change | $399,999-7%$337/sqft |
Source: | ||
| 7/17/2025 | Listed for sale | $430,000+160.6%$362/sqft |
Source: | ||
| 10/19/2018 | Sold | $165,000-5.7%$139/sqft |
Source: | ||
| 9/1/2018 | Pending sale | $175,000$147/sqft |
Source: Keller Williams Professionals #3419709 Report a problem | ||
| 8/8/2018 | Listed for sale | $175,000+37.3%$147/sqft |
Source: Keller Williams Professionals #3419709 Report a problem | ||
Public tax history
Public tax history
| Year | Property taxes | Tax assessment |
|---|---|---|
| 2024 | $1,086 +5.4% | $160,300 |
| 2023 | $1,031 +1.6% | $160,300 |
| 2022 | $1,015 | $160,300 |
Find assessor info on the county website
BuyAbility℠ payment
Est. payment
$2,238/mo
Principal & interest
$1925
Property taxes
$173
Home insurance
$140
Climate risks
Neighborhood: 28730
Nearby schools
GreatSchools rating
- 7/10Fairview ElementaryGrades: K-5Distance: 1.5 mi
- 7/10Cane Creek MiddleGrades: 6-8Distance: 2.4 mi
- 7/10A C Reynolds HighGrades: PK,9-12Distance: 5.3 mi
Schools provided by the listing agent
- Elementary: Fairview
- Middle: Cane Creek
- High: AC Reynolds
Source: Canopy MLS as distributed by MLS GRID. This data may not be complete. We recommend contacting the local school district to confirm school assignments for this home.
- Loading
- Loading
