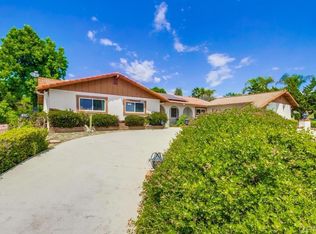Spacious 4 bedroom, 3 bath single story home on large .71 acre lot located at the end of a private road. New white kitchen cabinets with granite counters and black appliances. New paint and flooring throughout. Cozy wood burning brick corner fireplace in Family Room. Huge enclosed patio/bonus room not included in home sq footage (Possible future ADU?). High concrete block wall with lighting on two sides of yard. There are a few fruit trees, palms and shrubs to help you create your own custom paradise.
This property is off market, which means it's not currently listed for sale or rent on Zillow. This may be different from what's available on other websites or public sources.
