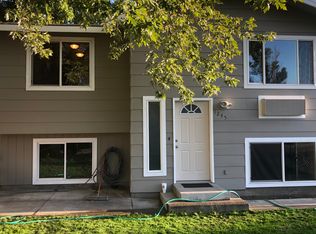Closed
$210,000
1215 W Ridgeway Ave, Hermiston, OR 97838
3beds
2baths
1,782sqft
Manufactured On Land, Manufactured Home
Built in 1996
9,147.6 Square Feet Lot
$215,400 Zestimate®
$118/sqft
$1,627 Estimated rent
Home value
$215,400
$192,000 - $243,000
$1,627/mo
Zestimate® history
Loading...
Owner options
Explore your selling options
What's special
Charming manufactured home on spacious .21-acre fenced corner lot! Beautiful flooring throughout main living area, where large living room seamlessly flows into dining area. Enjoy effortless indoor-outdoor living w/ sliding doors leading to covered patio, perfect for relaxing or entertaining. Kitchen has island, large pantry, stainless steel appliances & abundance of cupboard & counter space. Adjacent to kitchen, the bright family room has large windows that flood the space w/ natural light. The primary bedroom is complete w/ skylight & private bath featuring double sinks. Two additional bedrooms & full bath offer space for family or guests. The laundry room is conveniently equipped w/ sink & door leading to the covered patio. Additional features include a detached garage for extra storage & a big, fenced backyard ideal for outdoor activities. Located close to restaurants, schools, Riverfront Park (perfect for dog walks), and Good Shepherd Hospital.
Zillow last checked: 8 hours ago
Listing updated: January 21, 2026 at 10:12am
Listed by:
Keller Williams Realty PC 503-548-4848
Bought with:
No Office
Source: Oregon Datashare,MLS#: 220187498
Facts & features
Interior
Bedrooms & bathrooms
- Bedrooms: 3
- Bathrooms: 2
Heating
- Forced Air
Cooling
- Central Air
Appliances
- Included: Dishwasher, Disposal, Double Oven, Range, Refrigerator
Features
- Built-in Features, Ceiling Fan(s), Pantry, Primary Downstairs, Vaulted Ceiling(s)
- Flooring: Carpet, Laminate
- Windows: Vinyl Frames
- Basement: None
- Has fireplace: No
- Common walls with other units/homes: No Common Walls
Interior area
- Total structure area: 1,782
- Total interior livable area: 1,782 sqft
Property
Parking
- Total spaces: 1
- Parking features: Detached, Driveway
- Garage spaces: 1
- Has uncovered spaces: Yes
Features
- Levels: One
- Stories: 1
- Patio & porch: Patio
Lot
- Size: 9,147 sqft
- Features: Corner Lot
Details
- Additional structures: Shed(s)
- Parcel number: 119405
- Zoning description: R3
- Special conditions: Standard
Construction
Type & style
- Home type: MobileManufactured
- Architectural style: Other
- Property subtype: Manufactured On Land, Manufactured Home
Materials
- Unknown
- Foundation: Other
- Roof: Composition
Condition
- New construction: No
- Year built: 1996
Utilities & green energy
- Sewer: Public Sewer
- Water: Public
Community & neighborhood
Location
- Region: Hermiston
Other
Other facts
- Body type: Double Wide
- Listing terms: Cash,Conventional,FHA,VA Loan
- Road surface type: Paved
Price history
| Date | Event | Price |
|---|---|---|
| 9/6/2024 | Sold | $210,000$118/sqft |
Source: | ||
| 8/5/2024 | Pending sale | $210,000$118/sqft |
Source: | ||
| 8/2/2024 | Listed for sale | $210,000+165.8%$118/sqft |
Source: | ||
| 12/20/2006 | Sold | $79,000$44/sqft |
Source: Public Record Report a problem | ||
Public tax history
| Year | Property taxes | Tax assessment |
|---|---|---|
| 2024 | $2,909 +3.2% | $139,180 +6.1% |
| 2022 | $2,820 +2.4% | $131,200 +3% |
| 2021 | $2,753 +9% | $127,380 +3% |
Find assessor info on the county website
Neighborhood: 97838
Nearby schools
GreatSchools rating
- 4/10West Park Elementary SchoolGrades: K-5Distance: 0.8 mi
- 4/10Armand Larive Middle SchoolGrades: 6-8Distance: 1.1 mi
- 7/10Hermiston High SchoolGrades: 9-12Distance: 1 mi
Schools provided by the listing agent
- Elementary: West Park Elem
- Middle: Armand Larive Middle
- High: Hermiston High
Source: Oregon Datashare. This data may not be complete. We recommend contacting the local school district to confirm school assignments for this home.
