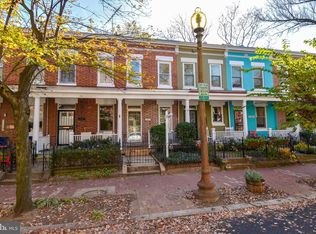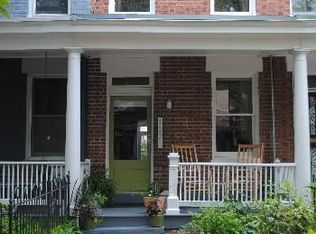Sold for $710,000 on 09/05/25
$710,000
1215 Walter St SE, Washington, DC 20003
2beds
768sqft
Townhouse
Built in 1912
1,202 Square Feet Lot
$716,600 Zestimate®
$924/sqft
$2,880 Estimated rent
Home value
$716,600
$681,000 - $752,000
$2,880/mo
Zestimate® history
Loading...
Owner options
Explore your selling options
What's special
Welcome to 1215 Walter Street SE—your Capitol Hill charmer with a backyard made for entertaining. Nestled on one of the Hill’s most beloved blocks,this 2-bedroom, 1-bath home blends historic charm with thoughtful updates. Enter through the inviting front porch and into a bright kitchen with granite countertops and sunny window. Continue into the open living and dining area, where original wood floors, high ceilings, built-in shelving and a recently serviced wood-burning fireplace create an airy and cozy retreat. Step out back to a beautifully landscaped yard with a covered brick patio, deep lot and twinkle lights strung by neighbors—the perfect backdrop for summer dinners or peaceful evenings under the stars. Rear alley access adds potential for parking or future expansion. Upstairs, you’ll find a sunlit, south-facing primary bedroom, a skylit full bath and a flexible second bedroom that works equally well as a guest room or home office. Additional highlights include a new roof and water heater, programmable thermostat, in-unit washer/dryer and ceiling fans throughout. Live in the heart of DC—just two blocks from Lincoln Park, less than a mile to the U.S. Capitol and moments from neighborhood favorites like Eastern Market, Barracks Row, the Folger Theater and multiple Metro lines (Orange, Blue, Silver). The soon-to-reopen Mott’s Market sits just around the corner, with Trader Joe’s and Michelin-starred dining close by. No condo fees. Dream location. Backyard bliss. Discover the magic of Walter Street.
Zillow last checked: 8 hours ago
Listing updated: September 08, 2025 at 07:42am
Listed by:
John Burgess 202-369-1355,
Samson Properties,
Co-Listing Agent: Sarah E Beatty 301-681-5093,
Samson Properties
Bought with:
Paul Johnson, 0225264457
Redfin Corp
Source: Bright MLS,MLS#: DCDC2199610
Facts & features
Interior
Bedrooms & bathrooms
- Bedrooms: 2
- Bathrooms: 1
- Full bathrooms: 1
Bedroom 1
- Features: Ceiling Fan(s)
- Level: Upper
Bedroom 2
- Features: Ceiling Fan(s)
- Level: Upper
Bathroom 1
- Features: Flooring - Tile/Brick, Skylight(s)
- Level: Upper
Kitchen
- Features: Granite Counters, Flooring - Tile/Brick
- Level: Main
Living room
- Features: Built-in Features, Ceiling Fan(s), Fireplace - Wood Burning, Flooring - HardWood
- Level: Main
Screened porch
- Level: Main
Heating
- Forced Air, Natural Gas
Cooling
- Central Air, Electric
Appliances
- Included: Electric Water Heater
- Laundry: Upper Level, Washer In Unit, Dryer In Unit
Features
- Built-in Features, Combination Dining/Living, Recessed Lighting, Upgraded Countertops, Ceiling Fan(s)
- Flooring: Carpet, Wood
- Windows: Skylight(s), Window Treatments
- Has basement: No
- Number of fireplaces: 1
- Fireplace features: Brick
Interior area
- Total structure area: 768
- Total interior livable area: 768 sqft
- Finished area above ground: 768
- Finished area below ground: 0
Property
Parking
- Parking features: On Street
- Has uncovered spaces: Yes
Accessibility
- Accessibility features: 2+ Access Exits
Features
- Levels: Two
- Stories: 2
- Patio & porch: Screened, Porch, Screened Porch
- Pool features: None
- Fencing: Board,Privacy,Wood
Lot
- Size: 1,202 sqft
- Features: Urban Land-Sassafras-Chillum
Details
- Additional structures: Above Grade, Below Grade, Outbuilding
- Parcel number: 1015//0248
- Zoning: RESIDENT
- Special conditions: Standard
Construction
Type & style
- Home type: Townhouse
- Architectural style: Federal
- Property subtype: Townhouse
Materials
- Brick
- Foundation: Slab
Condition
- New construction: No
- Year built: 1912
Utilities & green energy
- Sewer: Public Sewer
- Water: Public
Community & neighborhood
Location
- Region: Washington
- Subdivision: Eastern Market
Other
Other facts
- Listing agreement: Exclusive Right To Sell
- Ownership: Fee Simple
- Road surface type: Black Top
Price history
| Date | Event | Price |
|---|---|---|
| 9/5/2025 | Sold | $710,000-1.4%$924/sqft |
Source: | ||
| 8/12/2025 | Pending sale | $719,900$937/sqft |
Source: | ||
| 7/24/2025 | Contingent | $719,900$937/sqft |
Source: | ||
| 7/2/2025 | Price change | $719,900-0.7%$937/sqft |
Source: | ||
| 6/4/2025 | Price change | $724,900-2%$944/sqft |
Source: | ||
Public tax history
| Year | Property taxes | Tax assessment |
|---|---|---|
| 2025 | $7,088 +2.1% | $833,880 +2.1% |
| 2024 | $6,943 +4.4% | $816,770 +4.4% |
| 2023 | $6,649 +7.7% | $782,270 +7.7% |
Find assessor info on the county website
Neighborhood: Capitol Hill
Nearby schools
GreatSchools rating
- 7/10Payne Elementary SchoolGrades: PK-5Distance: 0.3 mi
- 5/10Eliot-Hine Middle SchoolGrades: 6-8Distance: 0.7 mi
- 2/10Eastern High SchoolGrades: 9-12Distance: 0.6 mi
Schools provided by the listing agent
- Elementary: Payne
- Middle: Eliot-hine
- High: Eastern Senior
- District: District Of Columbia Public Schools
Source: Bright MLS. This data may not be complete. We recommend contacting the local school district to confirm school assignments for this home.

Get pre-qualified for a loan
At Zillow Home Loans, we can pre-qualify you in as little as 5 minutes with no impact to your credit score.An equal housing lender. NMLS #10287.
Sell for more on Zillow
Get a free Zillow Showcase℠ listing and you could sell for .
$716,600
2% more+ $14,332
With Zillow Showcase(estimated)
$730,932
