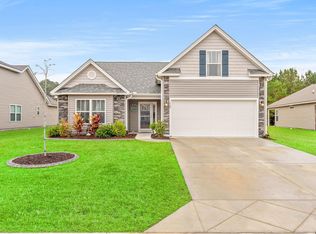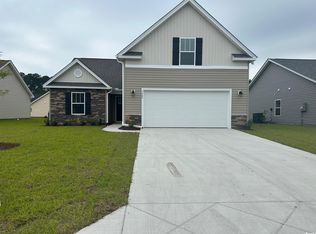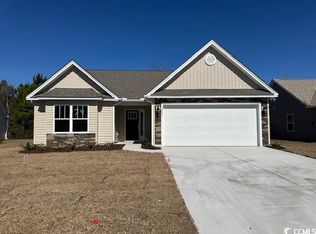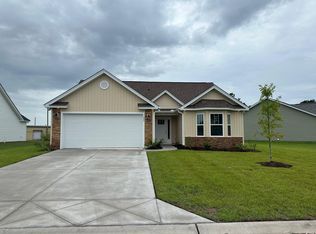Sold for $285,000 on 03/27/25
$285,000
1215 Wehler Ct., Conway, SC 29526
3beds
1,577sqft
Single Family Residence
Built in 2024
8,276.4 Square Feet Lot
$278,800 Zestimate®
$181/sqft
$1,847 Estimated rent
Home value
$278,800
$259,000 - $298,000
$1,847/mo
Zestimate® history
Loading...
Owner options
Explore your selling options
What's special
Brand new 3 bedroom home located in Red Hill Commons 3rd & final phase-convenient to Coastal Carolina University, Conway Medical Center, historic downtown Conway. The home offers vaulted ceilings, LVP flooring, solid surface countertops, stainless steel appliances, multiple walk-in closets, front & rear porches, 2-car garage. Open floor plan for added living enhancement. Exterior amenities include in ground irrigation and a TAEXX pest control system. Great opportunity at an affordable price! All measurements are approximate & should be verified.
Zillow last checked: 8 hours ago
Listing updated: March 28, 2025 at 11:27am
Listed by:
Christopher Hanna MainLine:843-903-4400,
CB Sea Coast Advantage CF
Bought with:
Neil M Giesler, 61906
James W Smith Real Estate Co
Source: CCAR,MLS#: 2503365 Originating MLS: Coastal Carolinas Association of Realtors
Originating MLS: Coastal Carolinas Association of Realtors
Facts & features
Interior
Bedrooms & bathrooms
- Bedrooms: 3
- Bathrooms: 2
- Full bathrooms: 2
Primary bedroom
- Level: First
Primary bedroom
- Dimensions: 15x12
Bedroom 1
- Level: First
Bedroom 1
- Dimensions: 11x10
Bedroom 2
- Level: First
Bedroom 2
- Dimensions: 11x11
Dining room
- Features: Living/Dining Room
Kitchen
- Features: Breakfast Bar, Breakfast Area, Kitchen Exhaust Fan, Stainless Steel Appliances, Solid Surface Counters
Kitchen
- Dimensions: 16x13
Living room
- Features: Ceiling Fan(s), Vaulted Ceiling(s)
Living room
- Dimensions: 28x16
Other
- Features: Bedroom on Main Level
Heating
- Central
Cooling
- Central Air
Appliances
- Included: Dishwasher, Disposal, Microwave, Range, Range Hood
- Laundry: Washer Hookup
Features
- Attic, Pull Down Attic Stairs, Permanent Attic Stairs, Split Bedrooms, Breakfast Bar, Bedroom on Main Level, Breakfast Area, Stainless Steel Appliances, Solid Surface Counters
- Flooring: Carpet, Laminate
- Attic: Pull Down Stairs,Permanent Stairs
Interior area
- Total structure area: 2,240
- Total interior livable area: 1,577 sqft
Property
Parking
- Total spaces: 4
- Parking features: Attached, Garage, Two Car Garage, Garage Door Opener
- Attached garage spaces: 2
Features
- Levels: One
- Stories: 1
- Patio & porch: Rear Porch, Front Porch
- Exterior features: Sprinkler/Irrigation, Porch
Lot
- Size: 8,276 sqft
- Dimensions: 54 x 127 x 89 x 115
- Features: Outside City Limits, Rectangular, Rectangular Lot
Details
- Additional parcels included: ,
- Parcel number: 36616040041
- Zoning: HC
- Special conditions: None
Construction
Type & style
- Home type: SingleFamily
- Architectural style: Traditional
- Property subtype: Single Family Residence
Materials
- Masonry, Vinyl Siding
- Foundation: Slab
Condition
- Never Occupied
- New construction: Yes
- Year built: 2024
Details
- Builder model: Ruby
- Builder name: Hanco of SC Inc
- Warranty included: Yes
Community & neighborhood
Security
- Security features: Smoke Detector(s)
Community
- Community features: Golf Carts OK, Long Term Rental Allowed
Location
- Region: Conway
- Subdivision: Red Hill Commons
HOA & financial
HOA
- Has HOA: Yes
- HOA fee: $75 monthly
- Amenities included: Owner Allowed Golf Cart, Owner Allowed Motorcycle, Pet Restrictions
- Services included: Association Management, Common Areas
Price history
| Date | Event | Price |
|---|---|---|
| 8/24/2025 | Listing removed | $1,800$1/sqft |
Source: Zillow Rentals | ||
| 7/22/2025 | Price change | $1,800-8.9%$1/sqft |
Source: Zillow Rentals | ||
| 6/19/2025 | Price change | $1,975-4.8%$1/sqft |
Source: Zillow Rentals | ||
| 6/8/2025 | Price change | $2,075-1.2%$1/sqft |
Source: Zillow Rentals | ||
| 6/3/2025 | Price change | $2,100-1.2%$1/sqft |
Source: Zillow Rentals | ||
Public tax history
Tax history is unavailable.
Neighborhood: 29526
Nearby schools
GreatSchools rating
- 4/10Waccamaw Elementary SchoolGrades: PK-5Distance: 0.7 mi
- 7/10Black Water Middle SchoolGrades: 6-8Distance: 1.6 mi
- 7/10Carolina Forest High SchoolGrades: 9-12Distance: 3.2 mi
Schools provided by the listing agent
- Elementary: Waccamaw Elementary School
- Middle: Black Water Middle School
- High: Carolina Forest High School
Source: CCAR. This data may not be complete. We recommend contacting the local school district to confirm school assignments for this home.

Get pre-qualified for a loan
At Zillow Home Loans, we can pre-qualify you in as little as 5 minutes with no impact to your credit score.An equal housing lender. NMLS #10287.
Sell for more on Zillow
Get a free Zillow Showcase℠ listing and you could sell for .
$278,800
2% more+ $5,576
With Zillow Showcase(estimated)
$284,376


