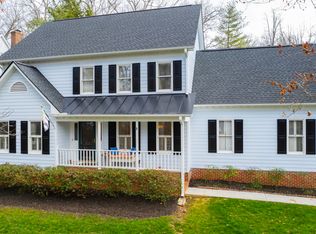5K UPGRADE CREDIT WITH acceptable OFFER! Shepherds Vineyard! 4 bed, (or 3 bed + bonus) 2.5 bath home with newer hvac, new roof, new int paint. Awesome covered back deck to peacefully enjoy the nicer weather (or a rainstorm) & the relaxing hot tub! Formal dining & living(flex room), wood burning f/p, walk up U/F attic. Community offers tennis court & playground. Swimming pool (add fee). Location is superb for Raleigh, Crossrds, RTP, RDU, Costco & new shopping/restaurant area & library. Excellent schools.
This property is off market, which means it's not currently listed for sale or rent on Zillow. This may be different from what's available on other websites or public sources.
