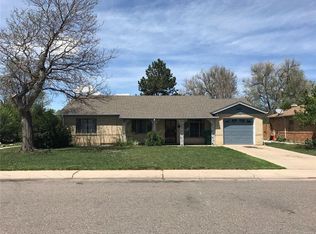Oversized landscaped yard. Upgraded electrical with 220 in rec room (was used for kiln). This room also has a full set of cabinets and closet, so could be 4th bedroom. Covered patio and 12X12 shed. Less than a mile from 3 hospitals.
This property is off market, which means it's not currently listed for sale or rent on Zillow. This may be different from what's available on other websites or public sources.
