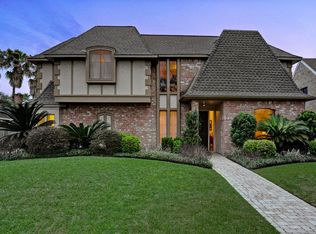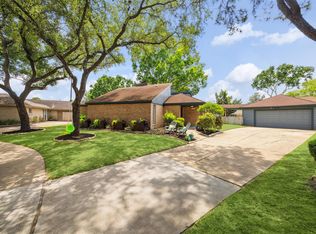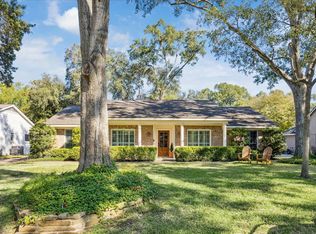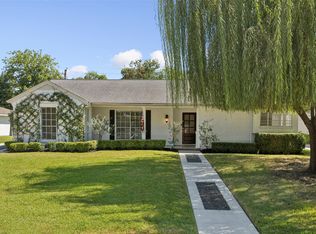Energy Corridor large two story, three bedroom home offers a grand entry leading into the family room with a cathedral ceiling and brick fireplace. The updated kitchen features a central island, granite countertops, stainless steel appliances and a breakfast room. The primary suite has two sinks, a sitting area plus a freestanding tub and separate shower with a fabulous walk-in closet. Upstairs you'll find two additional bedrooms with a Jack-and-Jill bath plus a game room. Set on a large lot, the backyard includes a covered patio-perfect for entertaining or relaxing.
For sale
Price cut: $25K (11/17)
$570,000
12151 Maple Rock Dr, Houston, TX 77077
3beds
3,202sqft
Est.:
Single Family Residence
Built in 1982
9,687.74 Square Feet Lot
$560,000 Zestimate®
$178/sqft
$72/mo HOA
What's special
Brick fireplaceLarge lotStainless steel appliancesGrand entryBreakfast roomGranite countertopsCentral island
- 74 days |
- 323 |
- 22 |
Zillow last checked: 8 hours ago
Listing updated: November 17, 2025 at 10:08am
Listed by:
Christine Laborde TREC #0707304 713-396-9763,
Compass RE Texas, LLC - Houston
Source: HAR,MLS#: 81820328
Tour with a local agent
Facts & features
Interior
Bedrooms & bathrooms
- Bedrooms: 3
- Bathrooms: 3
- Full bathrooms: 2
- 1/2 bathrooms: 1
Heating
- Natural Gas
Cooling
- Electric
Features
- Number of fireplaces: 2
Interior area
- Total structure area: 3,202
- Total interior livable area: 3,202 sqft
Property
Parking
- Total spaces: 2
- Parking features: Garage
- Attached garage spaces: 2
Features
- Stories: 2
Lot
- Size: 9,687.74 Square Feet
- Features: Subdivided, 0 Up To 1/4 Acre
Details
- Parcel number: 1139700000039
Construction
Type & style
- Home type: SingleFamily
- Architectural style: Other,Traditional
- Property subtype: Single Family Residence
Materials
- Brick, Cement Siding
- Foundation: Slab
- Roof: Composition
Condition
- New construction: No
- Year built: 1982
Utilities & green energy
- Sewer: Public Sewer
- Water: Public
Community & HOA
Community
- Subdivision: Heathwood Sec 01
HOA
- Has HOA: Yes
- HOA fee: $866 annually
Location
- Region: Houston
Financial & listing details
- Price per square foot: $178/sqft
- Tax assessed value: $583,703
- Annual tax amount: $8,562
- Date on market: 9/26/2025
Estimated market value
$560,000
$532,000 - $588,000
$3,547/mo
Price history
Price history
| Date | Event | Price |
|---|---|---|
| 11/17/2025 | Price change | $570,000-4.2%$178/sqft |
Source: | ||
| 10/16/2025 | Price change | $595,000-3.3%$186/sqft |
Source: | ||
| 9/26/2025 | Price change | $615,000-6.8%$192/sqft |
Source: | ||
| 5/16/2025 | Price change | $660,000-4.1%$206/sqft |
Source: | ||
| 4/10/2025 | Price change | $688,000-1.6%$215/sqft |
Source: | ||
Public tax history
Public tax history
| Year | Property taxes | Tax assessment |
|---|---|---|
| 2024 | $8,562 +15.9% | $583,703 +14.2% |
| 2023 | $7,387 -9.5% | $511,256 +5.3% |
| 2022 | $8,163 | $485,655 +3.3% |
Find assessor info on the county website
BuyAbility℠ payment
Est. payment
$3,771/mo
Principal & interest
$2739
Property taxes
$760
Other costs
$272
Climate risks
Neighborhood: Briarforest Area
Nearby schools
GreatSchools rating
- 8/10Ashford Elementary SchoolGrades: PK-5Distance: 0.7 mi
- 5/10West Briar Middle SchoolGrades: 6-8Distance: 2.1 mi
- 5/10Westside High SchoolGrades: 9-12Distance: 2.6 mi
Schools provided by the listing agent
- Elementary: Ashford/Shadowbriar Elementary School
- Middle: West Briar Middle School
- High: Westside High School
Source: HAR. This data may not be complete. We recommend contacting the local school district to confirm school assignments for this home.
- Loading
- Loading




