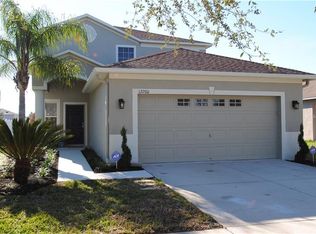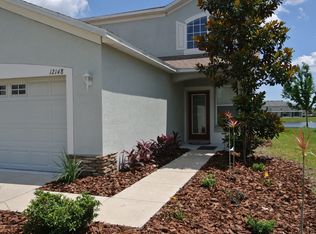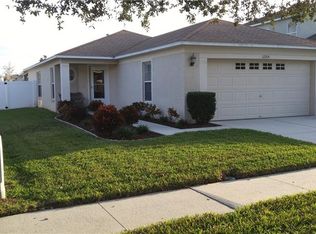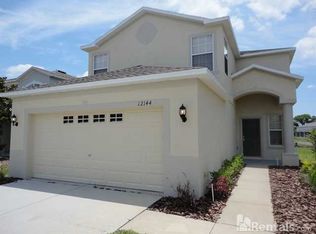Sold for $310,000 on 09/06/24
$310,000
12152 Canyon Blvd, Spring Hill, FL 34610
3beds
1,481sqft
Single Family Residence
Built in 2007
5,750 Square Feet Lot
$292,900 Zestimate®
$209/sqft
$2,048 Estimated rent
Home value
$292,900
$264,000 - $328,000
$2,048/mo
Zestimate® history
Loading...
Owner options
Explore your selling options
What's special
Welcome to Lone Star Ranch! The essence of suburban living in this inviting single-family residence now available for sale! Nestled in a tranquil neighborhood, this home offers a blend of comfort and convenience that's perfect for families and individuals alike. Step inside to discover a spacious and open floor plan offering 3 bedrooms, 2 bathrooms and home office! Featuring a large living/dining room combo as you enter the home. This home also offers a separate home office in the front of the home with built in shelving and french doors for privacy. Perfect for those that work from home! The kitchen is located in the rear of the home with plenty of cabinets and a pantry. The laundry closet is also located in the kitchen. The master suite is located in the rear of the home with a large walk in closet, master bath has a stand alone shower. No backyard neighbors makes it possible to enjoy beautiful sunsets and a great pond view from the huge screen lanai. AC was replaced in June 2023. Low HOAs and NO CDDs! Great location with EZ access to the Suncoast Parkway and Hwy 52, making is easy to travel to the Tampa or the Brooksville areas. Shopping, schools and restaurants are also nearby. It's a Great Place to call home offering comfort and convenience.
Zillow last checked: 8 hours ago
Listing updated: September 27, 2024 at 04:27pm
Listing Provided by:
Terry Chandler 813-478-6971,
FLORIDA REALTY 813-681-1133
Bought with:
David Jarvis, 3488991
HOMEFRONT REALTY
Source: Stellar MLS,MLS#: T3535393 Originating MLS: Pinellas Suncoast
Originating MLS: Pinellas Suncoast

Facts & features
Interior
Bedrooms & bathrooms
- Bedrooms: 3
- Bathrooms: 2
- Full bathrooms: 2
Primary bedroom
- Features: Walk-In Closet(s)
- Level: First
- Dimensions: 15x12
Bedroom 1
- Features: Built-in Closet
- Level: First
- Dimensions: 11x10
Bedroom 2
- Features: Built-in Closet
- Level: First
- Dimensions: 10x10
Kitchen
- Level: First
- Dimensions: 11x10
Living room
- Level: First
- Dimensions: 26x14
Office
- Level: First
Heating
- Central, Electric
Cooling
- Central Air
Appliances
- Included: Dishwasher, Disposal, Electric Water Heater, Microwave, Refrigerator
- Laundry: Laundry Closet
Features
- Ceiling Fan(s), Living Room/Dining Room Combo, Split Bedroom, Walk-In Closet(s)
- Flooring: Carpet, Laminate
- Doors: Sliding Doors
- Has fireplace: No
Interior area
- Total structure area: 2,328
- Total interior livable area: 1,481 sqft
Property
Parking
- Total spaces: 2
- Parking features: Driveway, Garage Door Opener
- Attached garage spaces: 2
- Has uncovered spaces: Yes
Features
- Levels: One
- Stories: 1
- Patio & porch: Covered, Front Porch, Rear Porch, Screened
- Exterior features: Sidewalk
- Has view: Yes
- View description: Water, Pond
- Has water view: Yes
- Water view: Water,Pond
- Waterfront features: Pond Access
Lot
- Size: 5,750 sqft
Details
- Parcel number: 172501003.0005.00004.0
- Zoning: MUPD
- Special conditions: None
Construction
Type & style
- Home type: SingleFamily
- Architectural style: Florida
- Property subtype: Single Family Residence
Materials
- Stucco
- Foundation: Slab
- Roof: Shingle
Condition
- New construction: No
- Year built: 2007
Utilities & green energy
- Sewer: Public Sewer
- Water: Public
- Utilities for property: Electricity Available, Electricity Connected, Phone Available
Community & neighborhood
Community
- Community features: Deed Restrictions
Location
- Region: Spring Hill
- Subdivision: LONE STAR RANCH
HOA & financial
HOA
- Has HOA: Yes
- HOA fee: $62 monthly
- Association name: Lone Star Ranch HOA
Other fees
- Pet fee: $0 monthly
Other financial information
- Total actual rent: 0
Other
Other facts
- Listing terms: Cash,Conventional,FHA,VA Loan
- Ownership: Fee Simple
- Road surface type: Asphalt
Price history
| Date | Event | Price |
|---|---|---|
| 9/6/2024 | Sold | $310,000-3.1%$209/sqft |
Source: | ||
| 8/7/2024 | Pending sale | $319,900$216/sqft |
Source: | ||
| 6/24/2024 | Listed for sale | $319,900+1.6%$216/sqft |
Source: | ||
| 2/23/2024 | Listing removed | -- |
Source: | ||
| 1/29/2024 | Listed for sale | $314,900+96.9%$213/sqft |
Source: | ||
Public tax history
| Year | Property taxes | Tax assessment |
|---|---|---|
| 2024 | $4,982 -0.3% | $277,597 -0.6% |
| 2023 | $5,000 +32.9% | $279,326 +25.6% |
| 2022 | $3,763 +79.9% | $222,473 +41.5% |
Find assessor info on the county website
Neighborhood: 34610
Nearby schools
GreatSchools rating
- 2/10Dr. Mary Giella Elementary SchoolGrades: PK-5Distance: 2.8 mi
- 4/10Crews Lake K-8 SchoolGrades: 6-8Distance: 2.9 mi
- 3/10Hudson High SchoolGrades: 7,9-12Distance: 5.7 mi
Schools provided by the listing agent
- Elementary: Mary Giella Elementary-PO
- Middle: Crews Lake Middle-PO
Source: Stellar MLS. This data may not be complete. We recommend contacting the local school district to confirm school assignments for this home.
Get a cash offer in 3 minutes
Find out how much your home could sell for in as little as 3 minutes with a no-obligation cash offer.
Estimated market value
$292,900
Get a cash offer in 3 minutes
Find out how much your home could sell for in as little as 3 minutes with a no-obligation cash offer.
Estimated market value
$292,900



