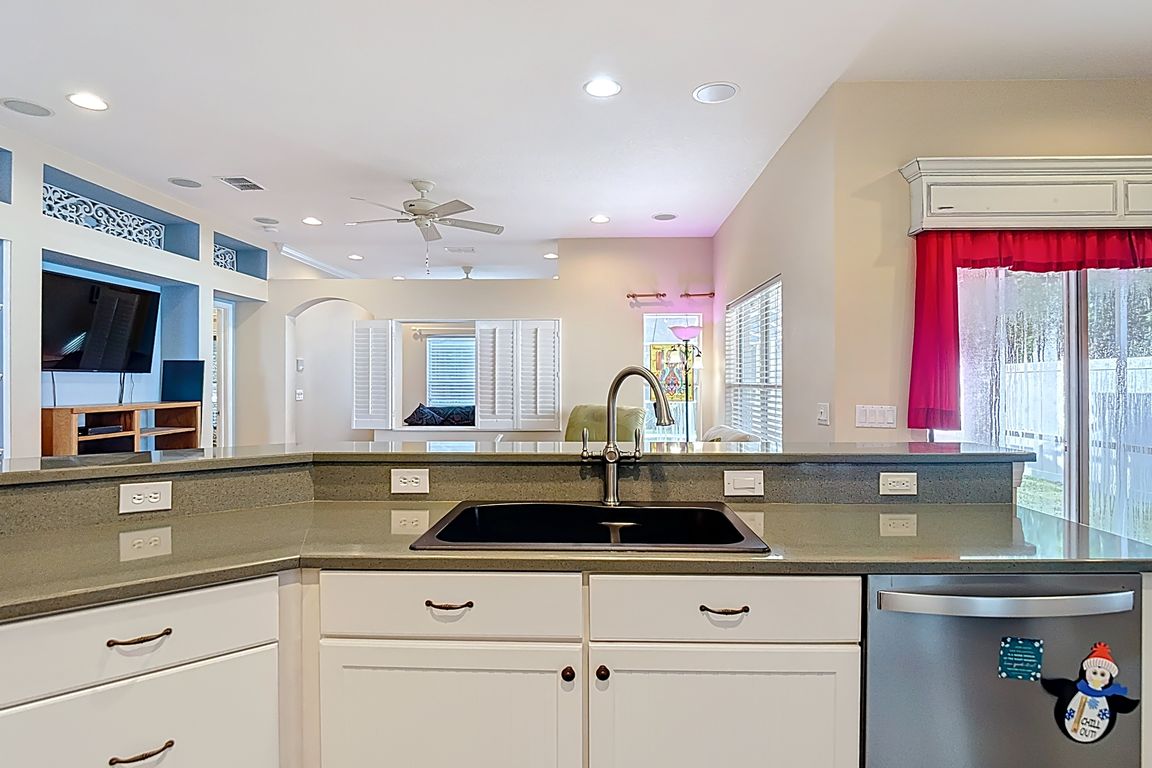Open: 10/18 12pm-3pm

For salePrice cut: $5K (9/28)
$379,900
3beds
1,772sqft
12152 Southbridge Ter, Hudson, FL 34669
3beds
1,772sqft
Single family residence
Built in 2006
0.26 Acres
2 Attached garage spaces
$214 price/sqft
$55 monthly HOA fee
What's special
Screen-covered lanaiFlex roomSurround soundSpacious primary suitePool with waterfallHardwood and slate flooringSeparate formal dining room
Upgraded Hudson Pool Home in Gated Community! 3 Bedrooms | 2 Bathrooms | 2-Car Garage | Private Pool. Welcome to this former builder’s model home in the highly desirable gated community of the Verandahs in Hudson, FL. Sitting on a large corner conservation lot on a quiet cul-de-sac, this home offers ...
- 57 days |
- 1,462 |
- 86 |
Source: Stellar MLS,MLS#: TB8415600 Originating MLS: Orlando Regional
Originating MLS: Orlando Regional
Travel times
Living Room
Kitchen
Primary Bedroom
Zillow last checked: 7 hours ago
Listing updated: October 04, 2025 at 12:00pm
Listing Provided by:
Melissa Pranzo 646-509-7350,
REAL BROKER, LLC 855-450-0442
Source: Stellar MLS,MLS#: TB8415600 Originating MLS: Orlando Regional
Originating MLS: Orlando Regional

Facts & features
Interior
Bedrooms & bathrooms
- Bedrooms: 3
- Bathrooms: 2
- Full bathrooms: 2
Rooms
- Room types: Den/Library/Office, Dining Room
Primary bedroom
- Features: Walk-In Closet(s)
- Level: First
- Area: 144 Square Feet
- Dimensions: 12x12
Primary bathroom
- Features: Dual Sinks, Garden Bath, Shower No Tub
- Level: First
Kitchen
- Features: Breakfast Bar
- Level: First
- Area: 142.5 Square Feet
- Dimensions: 9.5x15
Living room
- Level: First
- Area: 224 Square Feet
- Dimensions: 14x16
Heating
- Electric
Cooling
- Central Air
Appliances
- Included: Oven, Dishwasher, Dryer, Freezer, Microwave, Refrigerator, Washer
- Laundry: Laundry Room
Features
- Built-in Features, Ceiling Fan(s), Crown Molding, Eating Space In Kitchen, High Ceilings, Kitchen/Family Room Combo, Open Floorplan, Primary Bedroom Main Floor, Smart Home, Solid Surface Counters, Stone Counters, Thermostat, Walk-In Closet(s)
- Flooring: Ceramic Tile, Engineered Hardwood, Slate, Hardwood
- Windows: Window Treatments
- Has fireplace: No
Interior area
- Total structure area: 1,772
- Total interior livable area: 1,772 sqft
Video & virtual tour
Property
Parking
- Total spaces: 2
- Parking features: Garage - Attached
- Attached garage spaces: 2
Features
- Levels: One
- Stories: 1
- Exterior features: Irrigation System
- Has private pool: Yes
- Pool features: Child Safety Fence, Gunite
- Has view: Yes
- View description: Trees/Woods
Lot
- Size: 0.26 Acres
- Features: Corner Lot, Cul-De-Sac, Landscaped, Level
Details
- Parcel number: 172503007.0000.00137.0
- Zoning: MPUD
- Special conditions: None
Construction
Type & style
- Home type: SingleFamily
- Property subtype: Single Family Residence
Materials
- Block
- Foundation: Slab
- Roof: Shingle
Condition
- New construction: No
- Year built: 2006
Utilities & green energy
- Sewer: None
- Water: Public
- Utilities for property: BB/HS Internet Available, Cable Connected, Electricity Connected, Sewer Connected, Water Connected
Community & HOA
Community
- Features: Clubhouse, Deed Restrictions, Fitness Center, Gated Community - No Guard, Playground, Pool, Sidewalks
- Security: Gated Community
- Subdivision: VERANDAHS
HOA
- Has HOA: Yes
- Amenities included: Clubhouse, Fitness Center, Gated, Pool, Security
- Services included: Common Area Taxes, Community Pool, Maintenance Grounds, Recreational Facilities, Security
- HOA fee: $55 monthly
- HOA name: Sentry Management/Ken DiBenedetto
- HOA phone: 727-942-1906
- Pet fee: $0 monthly
Location
- Region: Hudson
Financial & listing details
- Price per square foot: $214/sqft
- Tax assessed value: $314,491
- Annual tax amount: $4,332
- Date on market: 8/8/2025
- Listing terms: Cash,Conventional,FHA,VA Loan
- Ownership: Fee Simple
- Total actual rent: 0
- Electric utility on property: Yes
- Road surface type: Asphalt