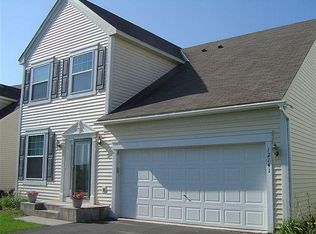Closed
$520,000
12153 85th Pl N, Maple Grove, MN 55369
5beds
3,057sqft
Single Family Residence
Built in 2001
6,534 Square Feet Lot
$516,200 Zestimate®
$170/sqft
$3,540 Estimated rent
Home value
$516,200
$475,000 - $563,000
$3,540/mo
Zestimate® history
Loading...
Owner options
Explore your selling options
What's special
Beautiful 5 bedroom 4 bath home located in the sought after Maple Lakes neighborhood. Outstanding location in so many ways. Convenient to parks, schools, shopping and Maple Groves Main Street. This home backs up to a large out lot…. Perfect for all sorts of recreation.
This sun filled home features abundant cabinets, granite counters, center island, pantry and easy access to the deck and rear yard. The adjacent Great Room offers a gas fireplace. Attractive large formal dining room with many possible uses. The upper level includes 4 generously sized bedrooms. The large primary bedroom features a walk-in closet, full bath with double sinks, separate tub and shower.
The bright and open lower level provides a family room, 5th bedroom. ¾ bath, laundry and storage.
Great location, wonderful yard and awesome home…. A great complete package!
Zillow last checked: 8 hours ago
Listing updated: May 19, 2025 at 11:18am
Listed by:
Todd M Bertelson 612-386-3500,
RE/MAX Results,
Mary B Bertelson 952-829-2900
Bought with:
Matthew D Wandzel
Edina Realty, Inc.
Source: NorthstarMLS as distributed by MLS GRID,MLS#: 6685431
Facts & features
Interior
Bedrooms & bathrooms
- Bedrooms: 5
- Bathrooms: 4
- Full bathrooms: 2
- 3/4 bathrooms: 1
- 1/2 bathrooms: 1
Bedroom 1
- Level: Upper
- Area: 270 Square Feet
- Dimensions: 18 x 15
Bedroom 2
- Level: Upper
- Area: 180 Square Feet
- Dimensions: 15 x 12
Bedroom 3
- Level: Upper
- Area: 168 Square Feet
- Dimensions: 14 x 12
Bedroom 4
- Level: Upper
- Area: 144 Square Feet
- Dimensions: 12 x 12
Bedroom 5
- Level: Lower
- Area: 120 Square Feet
- Dimensions: 12 x 10
Dining room
- Level: Main
- Area: 224 Square Feet
- Dimensions: 16 x 14
Family room
- Level: Lower
- Area: 260 Square Feet
- Dimensions: 20 x 13
Great room
- Level: Main
- Area: 320 Square Feet
- Dimensions: 20 x 16
Kitchen
- Level: Main
- Area: 285 Square Feet
- Dimensions: 19 x 15
Heating
- Forced Air
Cooling
- Central Air
Appliances
- Included: Dishwasher, Dryer, Exhaust Fan, Microwave, Range, Refrigerator, Washer
Features
- Central Vacuum
- Basement: Daylight,Drainage System,Egress Window(s),Finished,Full,Concrete,Storage Space,Sump Basket,Sump Pump
- Number of fireplaces: 1
- Fireplace features: Gas, Living Room
Interior area
- Total structure area: 3,057
- Total interior livable area: 3,057 sqft
- Finished area above ground: 2,182
- Finished area below ground: 863
Property
Parking
- Total spaces: 2
- Parking features: Attached, Asphalt, Garage Door Opener, Tuckunder Garage
- Attached garage spaces: 2
- Has uncovered spaces: Yes
Accessibility
- Accessibility features: None
Features
- Levels: Two
- Stories: 2
- Patio & porch: Deck, Patio
- Pool features: None
- Fencing: None
Lot
- Size: 6,534 sqft
- Dimensions: 52 x 129 x 52 x 128
- Features: Property Adjoins Public Land, Many Trees
Details
- Foundation area: 1307
- Parcel number: 1411922340078
- Zoning description: Residential-Single Family
Construction
Type & style
- Home type: SingleFamily
- Property subtype: Single Family Residence
Materials
- Vinyl Siding, Frame
- Roof: Asphalt
Condition
- Age of Property: 24
- New construction: No
- Year built: 2001
Utilities & green energy
- Electric: Circuit Breakers, Power Company: Xcel Energy
- Gas: Natural Gas
- Sewer: City Sewer/Connected
- Water: City Water/Connected
Community & neighborhood
Location
- Region: Maple Grove
- Subdivision: Maple Lakes
HOA & financial
HOA
- Has HOA: Yes
- HOA fee: $180 annually
- Services included: Professional Mgmt, Shared Amenities
- Association name: Cities Management
- Association phone: 612-381-8600
Other
Other facts
- Road surface type: Paved
Price history
| Date | Event | Price |
|---|---|---|
| 5/19/2025 | Sold | $520,000+4%$170/sqft |
Source: | ||
| 4/6/2025 | Pending sale | $499,800$163/sqft |
Source: | ||
| 3/28/2025 | Listed for sale | $499,800+40.8%$163/sqft |
Source: | ||
| 4/4/2018 | Sold | $355,000+1.5%$116/sqft |
Source: | ||
| 3/1/2018 | Listed for sale | $349,900+4.4%$114/sqft |
Source: Add-Vantage Realty Inc #4911858 | ||
Public tax history
| Year | Property taxes | Tax assessment |
|---|---|---|
| 2025 | $5,761 +1% | $480,100 +1% |
| 2024 | $5,706 +6.2% | $475,300 -2.2% |
| 2023 | $5,372 +12.3% | $486,000 +2.9% |
Find assessor info on the county website
Neighborhood: 55369
Nearby schools
GreatSchools rating
- 5/10Rice Lake Elementary SchoolGrades: PK-5Distance: 1 mi
- 6/10Maple Grove Middle SchoolGrades: 6-8Distance: 2 mi
- 10/10Maple Grove Senior High SchoolGrades: 9-12Distance: 2 mi
Get a cash offer in 3 minutes
Find out how much your home could sell for in as little as 3 minutes with a no-obligation cash offer.
Estimated market value
$516,200
Get a cash offer in 3 minutes
Find out how much your home could sell for in as little as 3 minutes with a no-obligation cash offer.
Estimated market value
$516,200
