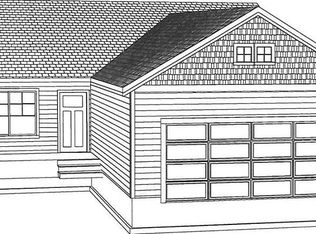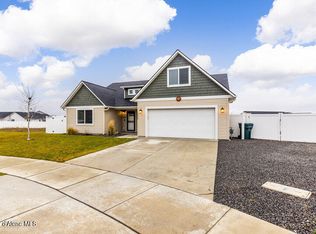Closed
Price Unknown
12155 N Gipper Loop, Rathdrum, ID 83858
3beds
2baths
1,487sqft
Single Family Residence
Built in 2020
7,840.8 Square Feet Lot
$501,200 Zestimate®
$--/sqft
$2,328 Estimated rent
Home value
$501,200
$456,000 - $551,000
$2,328/mo
Zestimate® history
Loading...
Owner options
Explore your selling options
What's special
Welcome Home! No need to wait for new construction. Built 4 years ago, this clean and well-kept home features a stainless-steel gas range, microwave/hood vent, dishwasher large island, quartz countertops and a white farm sink in the kitchen. The gas fireplace with stacked stone will keep you warm during winter and the central A/C will keep you cool in the summer. Enjoy amazing sunsets from your large covered back patio with no back yard neighbors. Custom landscaping includes full sprinkler system, concrete flower bed curbing around the front and back as well as a beautiful Japanese Maple tree and full fencing. Large primary suite includes a walk-in shower, walk-in closet and dual sink vanity. Plenty of closets and storage complete this move-in ready home. Centrally located just a few minutes drive to Highway 41, Lancaster and Prairie Ave, this location makes for an easy commute to Rathdrum, Post Falls and Coeur d' Alene.
Zillow last checked: 8 hours ago
Listing updated: March 24, 2025 at 12:57pm
Listed by:
Hayden Anderl 208-964-0234,
Coldwell Banker Schneidmiller Realty,
Misti Clifton 208-771-9720,
Coldwell Banker Schneidmiller Realty
Bought with:
Keri Stanley, SP50665
Keller Williams Realty Coeur d'Alene
Source: Coeur d'Alene MLS,MLS#: 25-1162
Facts & features
Interior
Bedrooms & bathrooms
- Bedrooms: 3
- Bathrooms: 2
- Main level bathrooms: 2
- Main level bedrooms: 3
Heating
- Natural Gas, Forced Air, Furnace
Cooling
- Central Air
Appliances
- Included: Electric Water Heater, Range/Oven - Gas, Microwave, Disposal, Dishwasher
- Laundry: Electric Dryer Hookup
Features
- High Speed Internet, Smart Thermostat
- Flooring: Laminate, Vinyl, Carpet
- Basement: None
- Has fireplace: Yes
- Fireplace features: Gas
- Common walls with other units/homes: No Common Walls
Interior area
- Total structure area: 1,487
- Total interior livable area: 1,487 sqft
Property
Parking
- Parking features: Garage - Attached
- Has attached garage: Yes
Features
- Patio & porch: Covered Patio, Covered Porch
- Exterior features: Lighting, Rain Gutters, Lawn
- Fencing: Full
- Has view: Yes
- View description: Mountain(s), Neighborhood
Lot
- Size: 7,840 sqft
- Features: Level, Open Lot, Landscaped, Sprinklers In Rear, Sprinklers In Front
Details
- Additional parcels included: 342245
- Parcel number: RL4680080010
- Zoning: RES
Construction
Type & style
- Home type: SingleFamily
- Property subtype: Single Family Residence
Materials
- Stone, Vinyl, Frame
- Foundation: Concrete Perimeter
- Roof: Composition
Condition
- Year built: 2020
Utilities & green energy
- Sewer: Public Sewer
- Water: Public
Community & neighborhood
Community
- Community features: Curbs, Sidewalks
Location
- Region: Rathdrum
- Subdivision: Brookshire
Price history
| Date | Event | Price |
|---|---|---|
| 3/21/2025 | Sold | -- |
Source: | ||
| 2/12/2025 | Pending sale | $490,000$330/sqft |
Source: | ||
| 2/7/2025 | Listed for sale | $490,000$330/sqft |
Source: | ||
Public tax history
| Year | Property taxes | Tax assessment |
|---|---|---|
| 2025 | -- | $301,720 +1.8% |
| 2024 | $1,648 +7.3% | $296,270 -4.8% |
| 2023 | $1,536 -32.5% | $311,270 -16.7% |
Find assessor info on the county website
Neighborhood: 83858
Nearby schools
GreatSchools rating
- 4/10Garwood Elementary SchoolGrades: PK-5Distance: 4.4 mi
- 5/10Lakeland Middle SchoolGrades: 6-8Distance: 2.4 mi
- 9/10Lakeland Senior High SchoolGrades: 9-12Distance: 2.7 mi
Sell for more on Zillow
Get a Zillow Showcase℠ listing at no additional cost and you could sell for .
$501,200
2% more+$10,024
With Zillow Showcase(estimated)$511,224

