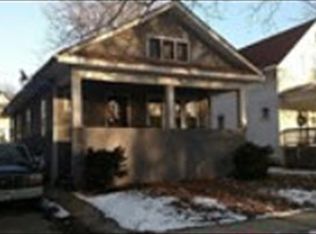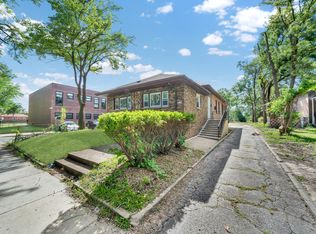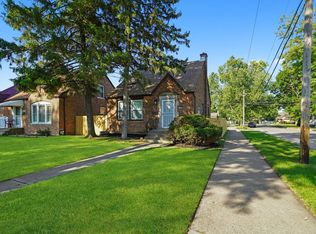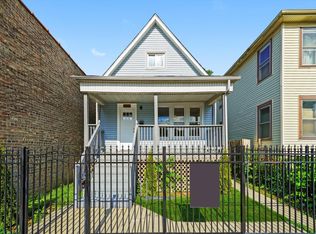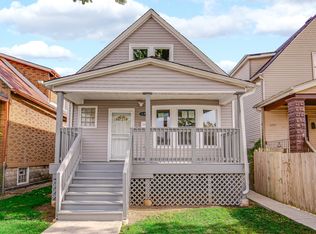Welcome to this spacious two-story brick home offering ample room for your family or investment opportunities! Featuring seven bedrooms and 21/2 bathrooms, this home provides plenty of space to accommodate your needs. First Floor: Living room, formal dining room, updated kitchen, three bedrooms, and a full bathroom. Recent updates include modernized kitchen and bathroom, fresh paint, and revarnished floors. Second Floor: Three additional bedrooms and another full bathroom. Basement: Family room, laundry area with washer and dryer, half bath, and a versatile spare bedroom/office. Outdoor & Parking: A one-car brick garage with access to the lot south of the property, plus abundant street parking. Location: Conveniently situated between I-94, Bishop Ford, and I-57 expressways, with public transportation just minutes away. This home combines comfort, recent updates, and excellent location-making it an ideal choice for families or investors. Don't miss out on this incredible opportunity! Schedule your viewing today.
Contingent
$249,998
12155 S Normal Ave, Chicago, IL 60628
7beds
2,200sqft
Est.:
Single Family Residence
Built in 1919
6,150.67 Square Feet Lot
$248,300 Zestimate®
$114/sqft
$-- HOA
What's special
- 73 days |
- 38 |
- 1 |
Zillow last checked: 8 hours ago
Listing updated: November 29, 2025 at 03:05pm
Listing courtesy of:
Ursula Shine 312-767-0572,
Exit Strategy Realty / EMA Management
Source: MRED as distributed by MLS GRID,MLS#: 12485831
Facts & features
Interior
Bedrooms & bathrooms
- Bedrooms: 7
- Bathrooms: 3
- Full bathrooms: 2
- 1/2 bathrooms: 1
Rooms
- Room types: Bedroom 5, Bedroom 6, Bedroom 7
Primary bedroom
- Features: Flooring (Vinyl)
- Level: Second
- Area: 132 Square Feet
- Dimensions: 12X11
Bedroom 2
- Features: Flooring (Vinyl)
- Level: Second
- Area: 132 Square Feet
- Dimensions: 12X11
Bedroom 3
- Features: Flooring (Hardwood)
- Level: Main
- Area: 120 Square Feet
- Dimensions: 10X12
Bedroom 4
- Features: Flooring (Hardwood)
- Level: Main
- Area: 120 Square Feet
- Dimensions: 10X12
Bedroom 5
- Features: Flooring (Hardwood)
- Level: Main
- Area: 120 Square Feet
- Dimensions: 10X12
Bedroom 6
- Level: Second
- Area: 192 Square Feet
- Dimensions: 16X12
Other
- Level: Basement
- Area: 168 Square Feet
- Dimensions: 12X14
Dining room
- Features: Flooring (Hardwood)
- Level: Main
- Area: 208 Square Feet
- Dimensions: 16X13
Family room
- Level: Basement
- Area: 320 Square Feet
- Dimensions: 16X20
Kitchen
- Features: Kitchen (Eating Area-Breakfast Bar), Flooring (Ceramic Tile)
- Level: Main
- Area: 169 Square Feet
- Dimensions: 13X13
Laundry
- Level: Basement
- Area: 48 Square Feet
- Dimensions: 6X8
Living room
- Features: Flooring (Hardwood)
- Level: Main
- Area: 234 Square Feet
- Dimensions: 18X13
Heating
- Natural Gas
Cooling
- Central Air
Appliances
- Laundry: Gas Dryer Hookup
Features
- 1st Floor Bedroom, 1st Floor Full Bath, Granite Counters, Separate Dining Room
- Flooring: Hardwood, Wood
- Basement: Partially Finished,Full
Interior area
- Total structure area: 0
- Total interior livable area: 2,200 sqft
Property
Parking
- Total spaces: 1
- Parking features: No Garage, Garage Owned, Detached, Garage
- Garage spaces: 1
Accessibility
- Accessibility features: No Disability Access
Features
- Stories: 2
Lot
- Size: 6,150.67 Square Feet
- Dimensions: 25X125
- Features: Corner Lot
Details
- Parcel number: 25281220170000
- Special conditions: None
- Other equipment: Ceiling Fan(s)
Construction
Type & style
- Home type: SingleFamily
- Architectural style: Bungalow
- Property subtype: Single Family Residence
Materials
- Brick
Condition
- New construction: No
- Year built: 1919
- Major remodel year: 2015
Utilities & green energy
- Sewer: Public Sewer
- Water: Lake Michigan
Community & HOA
Community
- Features: Curbs, Sidewalks, Street Lights, Street Paved
HOA
- Services included: None
Location
- Region: Chicago
Financial & listing details
- Price per square foot: $114/sqft
- Tax assessed value: $55,000
- Annual tax amount: $1,163
- Date on market: 10/1/2025
- Ownership: Fee Simple
Estimated market value
$248,300
$236,000 - $261,000
$3,912/mo
Price history
Price history
| Date | Event | Price |
|---|---|---|
| 10/24/2025 | Contingent | $249,998$114/sqft |
Source: | ||
| 10/1/2025 | Price change | $249,9980%$114/sqft |
Source: | ||
| 8/19/2025 | Listed for sale | $249,999$114/sqft |
Source: | ||
| 7/31/2025 | Contingent | $249,999$114/sqft |
Source: | ||
| 7/14/2025 | Price change | $249,999-2%$114/sqft |
Source: | ||
Public tax history
Public tax history
| Year | Property taxes | Tax assessment |
|---|---|---|
| 2023 | $1,163 +2.5% | $5,500 |
| 2022 | $1,135 +2.3% | $5,500 |
| 2021 | $1,109 -47.7% | $5,500 -42% |
Find assessor info on the county website
BuyAbility℠ payment
Est. payment
$1,723/mo
Principal & interest
$1244
Property taxes
$392
Home insurance
$87
Climate risks
Neighborhood: West Pullman
Nearby schools
GreatSchools rating
- 4/10Metcalfe Elementary Community AcademyGrades: PK-8Distance: 0.2 mi
- 1/10Fenger Academy High SchoolGrades: 9-12Distance: 1.2 mi
Schools provided by the listing agent
- District: 299
Source: MRED as distributed by MLS GRID. This data may not be complete. We recommend contacting the local school district to confirm school assignments for this home.
- Loading
