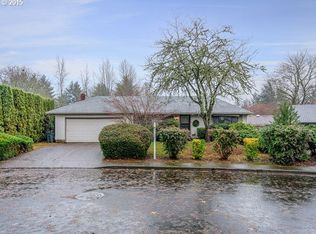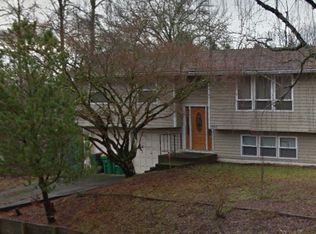Affordable 1-level ranch in high demand Greenway neighborhood. Good size rooms. Kitchen opens to vaulted family room with fireplace and slider to patio and excellent size backyard. Large 2 car garage with potential for shop. Home is situated on a 8200+ sqft end of cul-de-sac lot. Conveniently located to local schools, Greenway Park, Fanno Creek Trail, shopping and 217 freeway access. Home needs just a little TLC to make it shine!
This property is off market, which means it's not currently listed for sale or rent on Zillow. This may be different from what's available on other websites or public sources.

