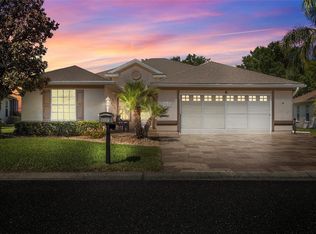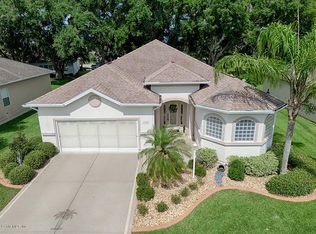Sold for $340,000 on 08/29/25
$340,000
12157 SE 175th Loop, Summerfield, FL 34491
3beds
1,666sqft
Single Family Residence
Built in 2008
7,841 Square Feet Lot
$340,400 Zestimate®
$204/sqft
$2,418 Estimated rent
Home value
$340,400
$306,000 - $378,000
$2,418/mo
Zestimate® history
Loading...
Owner options
Explore your selling options
What's special
NEW ROOF 2024, NEW HVAC 2021, NEW EXTERIOR PAINT 5/25! EXPANDED DRIVEWAY, plus GOLF CART GARAGE! Nestled in the Exclusive 55+ Gated Golf Community of STONECREST, just minutes from THE VILLAGES Florida, this stunning CHESTNUT Model home offers an ideal blend of elegance, comfort, and convenience. Boasting 3 Bedrooms, (3rd bedroom does not have a closet and can be used as a Den/Flex room, 2 Baths. This property is thoughtfully designed with an array of upgrades. NEW ROOF 2024 and 2021 HVAC system ensure modern efficiency, while fresh interior paint create a move-in-ready atmosphere. The home features LUXURY VINYL PLANK Flooring throughout, complemented by TILE in the baths and laundry room for style and durability. The spacious primary suite includes a dual-sink vanity, walk-in shower, private water closet, and no tub for easy maintenance. The kitchen is a chef’s delight with its functional island and seating area, perfect for casual dining. Relax and entertain in the screened LANAI with its extended BIRDCAGE enclosure, offering serene views of the golf course in the distance and nearby retention pond. The stamped concrete patio provides the perfect space for outdoor grilling, while the WIDENED DESIGNER DRIVEWAY adds to the home’s curb appeal. The 2 Car Garage, complete with a dedicated GOLF CART BAY, plenty of storage, motorized screen door, caters to the needs of active community living. Stonecrest offers an unmatched lifestyle with amenities including four pools, tennis and pickleball courts, a softball field, a dog park, a clubhouse, and a community center. Enjoy easy access to shopping, dining, and medical facilities, all reachable by golf cart. With countless clubs and activities available, every day presents an opportunity for fun and connection. Don’t miss your chance to own this exceptional home in a vibrant, amenity rich community! Schedule your showing today before it’s too late!
Zillow last checked: 8 hours ago
Listing updated: September 02, 2025 at 06:49am
Listing Provided by:
Cindy Schutte 352-434-7299,
KELLER WILLIAMS CORNERSTONE RE 352-233-2200,
Richard Lutz 352-789-4824,
KELLER WILLIAMS CORNERSTONE RE
Bought with:
Richard Lutz, 3237056
KELLER WILLIAMS CORNERSTONE RE
Cindy Schutte, 3254248
KELLER WILLIAMS CORNERSTONE RE
Source: Stellar MLS,MLS#: OM690559 Originating MLS: Ocala - Marion
Originating MLS: Ocala - Marion

Facts & features
Interior
Bedrooms & bathrooms
- Bedrooms: 3
- Bathrooms: 2
- Full bathrooms: 2
Primary bedroom
- Features: En Suite Bathroom, Walk-In Closet(s)
- Level: First
- Area: 210 Square Feet
- Dimensions: 14x15
Bedroom 2
- Features: Built-in Closet
- Level: First
- Area: 120 Square Feet
- Dimensions: 12x10
Den
- Features: No Closet
- Level: First
- Area: 150 Square Feet
- Dimensions: 15x10
Dining room
- Level: First
- Area: 120 Square Feet
- Dimensions: 10x12
Kitchen
- Features: Pantry
- Level: First
Living room
- Level: First
- Area: 196 Square Feet
- Dimensions: 14x14
Heating
- Central, Electric, Heat Pump
Cooling
- Central Air
Appliances
- Included: Dishwasher, Disposal, Dryer, Electric Water Heater, Microwave, Range, Refrigerator, Washer
- Laundry: Laundry Room
Features
- Ceiling Fan(s), Eating Space In Kitchen, High Ceilings, Living Room/Dining Room Combo, Open Floorplan, Primary Bedroom Main Floor, Split Bedroom, Walk-In Closet(s)
- Flooring: Luxury Vinyl
- Windows: Blinds, Shutters
- Has fireplace: No
Interior area
- Total structure area: 3,079
- Total interior livable area: 1,666 sqft
Property
Parking
- Total spaces: 2
- Parking features: Golf Cart Garage
- Attached garage spaces: 2
Features
- Levels: One
- Stories: 1
- Exterior features: Irrigation System, Private Mailbox, Rain Gutters
Lot
- Size: 7,841 sqft
Details
- Parcel number: 6275201014
- Zoning: PUD
- Special conditions: None
Construction
Type & style
- Home type: SingleFamily
- Property subtype: Single Family Residence
Materials
- Vinyl Siding, Wood Frame
- Foundation: Slab
- Roof: Shingle
Condition
- New construction: No
- Year built: 2008
Utilities & green energy
- Sewer: Public Sewer
- Water: Public
- Utilities for property: Electricity Connected, Public, Sewer Connected, Street Lights, Underground Utilities
Community & neighborhood
Security
- Security features: Gated Community
Community
- Community features: Association Recreation - Owned
Senior living
- Senior community: Yes
Location
- Region: Summerfield
- Subdivision: STONECREST
HOA & financial
HOA
- Has HOA: Yes
- HOA fee: $148 monthly
- Association name: Carmel Knight
- Association phone: 352-647-2289
Other fees
- Pet fee: $0 monthly
Other financial information
- Total actual rent: 0
Other
Other facts
- Listing terms: Cash,Conventional,FHA,VA Loan
- Ownership: Fee Simple
- Road surface type: Paved
Price history
| Date | Event | Price |
|---|---|---|
| 8/29/2025 | Sold | $340,000-5.5%$204/sqft |
Source: | ||
| 8/7/2025 | Pending sale | $359,900$216/sqft |
Source: | ||
| 5/29/2025 | Price change | $359,900-2.7%$216/sqft |
Source: | ||
| 4/16/2025 | Price change | $369,900-2.6%$222/sqft |
Source: | ||
| 3/2/2025 | Price change | $379,900-11.6%$228/sqft |
Source: | ||
Public tax history
| Year | Property taxes | Tax assessment |
|---|---|---|
| 2024 | $3,216 +2.6% | $226,404 +3% |
| 2023 | $3,135 +2.9% | $219,810 +3% |
| 2022 | $3,046 +0.4% | $213,408 +3.3% |
Find assessor info on the county website
Neighborhood: 34491
Nearby schools
GreatSchools rating
- 1/10Stanton-Weirsdale Elementary SchoolGrades: PK-5Distance: 1.5 mi
- 4/10Lake Weir Middle SchoolGrades: 6-8Distance: 3 mi
- 2/10Lake Weir High SchoolGrades: 9-12Distance: 7.8 mi
Get a cash offer in 3 minutes
Find out how much your home could sell for in as little as 3 minutes with a no-obligation cash offer.
Estimated market value
$340,400
Get a cash offer in 3 minutes
Find out how much your home could sell for in as little as 3 minutes with a no-obligation cash offer.
Estimated market value
$340,400

