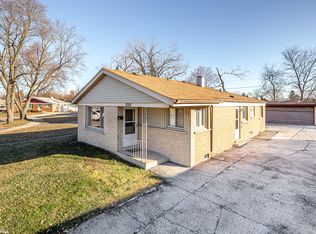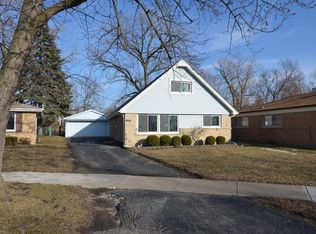Closed
$242,000
12159 S Millard Ave, Alsip, IL 60803
3beds
1,161sqft
Single Family Residence
Built in 1964
6,300 Square Feet Lot
$255,700 Zestimate®
$208/sqft
$1,969 Estimated rent
Home value
$255,700
$228,000 - $286,000
$1,969/mo
Zestimate® history
Loading...
Owner options
Explore your selling options
What's special
Well cared for and ready to move into brick ranch. Home features 3 very spacious bedrooms, 1 bath and nice eat in kitchen. Kitchen has plenty of counter and storage space with a pantry, all appliances are staying. Laundry room off kitchen with large closet and pull down stairs for extra storage. Living room gives ample room for furniture and has hardwood floors. The 3 bedrooms have hardwood floors under carpet. Owner has taken great care of their home, furnace is 10 yrs. old, central air is 16 yrs. old and hot water tank 8 yrs. old. Home sits on a crawl space with sump pump so always stays dry. Yard is fenced in with firepit and no back neighbors, asphalt drive leading to a 2 1/2 car detached garage. Home is close to shopping and public transportation.
Zillow last checked: 8 hours ago
Listing updated: September 30, 2024 at 10:45am
Listing courtesy of:
Jacqueline Coluzzi 708-912-8144,
Coldwell Banker Realty
Bought with:
Cathy Litoborski
Realty Executives Elite
Source: MRED as distributed by MLS GRID,MLS#: 12113382
Facts & features
Interior
Bedrooms & bathrooms
- Bedrooms: 3
- Bathrooms: 1
- Full bathrooms: 1
Primary bedroom
- Features: Flooring (Carpet), Window Treatments (All)
- Level: Main
- Area: 140 Square Feet
- Dimensions: 10X14
Bedroom 2
- Features: Flooring (Carpet), Window Treatments (All)
- Level: Main
- Area: 90 Square Feet
- Dimensions: 9X10
Bedroom 3
- Features: Flooring (Hardwood), Window Treatments (All)
- Level: Main
- Area: 140 Square Feet
- Dimensions: 10X14
Kitchen
- Features: Kitchen (Eating Area-Table Space, Pantry-Closet), Flooring (Wood Laminate), Window Treatments (All)
- Level: Main
- Area: 130 Square Feet
- Dimensions: 10X13
Laundry
- Features: Flooring (Wood Laminate), Window Treatments (All)
- Level: Main
- Area: 90 Square Feet
- Dimensions: 9X10
Living room
- Features: Flooring (Hardwood), Window Treatments (All)
- Level: Main
- Area: 255 Square Feet
- Dimensions: 15X17
Heating
- Natural Gas
Cooling
- Central Air
Appliances
- Laundry: Gas Dryer Hookup, Sink
Features
- Flooring: Hardwood
- Basement: Crawl Space
- Attic: Interior Stair,Pull Down Stair
Interior area
- Total structure area: 0
- Total interior livable area: 1,161 sqft
Property
Parking
- Total spaces: 2.5
- Parking features: Asphalt, Side Driveway, Garage Door Opener, On Site, Garage Owned, Detached, Garage
- Garage spaces: 2.5
- Has uncovered spaces: Yes
Accessibility
- Accessibility features: No Disability Access
Features
- Stories: 1
Lot
- Size: 6,300 sqft
- Dimensions: 50X126
Details
- Parcel number: 24261180150000
- Special conditions: None
Construction
Type & style
- Home type: SingleFamily
- Property subtype: Single Family Residence
Materials
- Aluminum Siding, Brick
- Roof: Asphalt
Condition
- New construction: No
- Year built: 1964
Utilities & green energy
- Electric: Circuit Breakers
- Sewer: Public Sewer
- Water: Lake Michigan
Community & neighborhood
Location
- Region: Alsip
Other
Other facts
- Listing terms: Conventional
- Ownership: Fee Simple
Price history
| Date | Event | Price |
|---|---|---|
| 9/30/2024 | Sold | $242,000-5.1%$208/sqft |
Source: | ||
| 9/13/2024 | Pending sale | $254,900$220/sqft |
Source: | ||
| 8/23/2024 | Contingent | $254,900$220/sqft |
Source: | ||
| 8/12/2024 | Price change | $254,900-1.9%$220/sqft |
Source: | ||
| 7/17/2024 | Listed for sale | $259,900+40.5%$224/sqft |
Source: | ||
Public tax history
| Year | Property taxes | Tax assessment |
|---|---|---|
| 2023 | $5,278 +14.2% | $19,000 +28.4% |
| 2022 | $4,623 +3.6% | $14,793 |
| 2021 | $4,462 -1.2% | $14,793 |
Find assessor info on the county website
Neighborhood: 60803
Nearby schools
GreatSchools rating
- 5/10Meadow Lane SchoolGrades: 3-5Distance: 0.8 mi
- 8/10Hamlin Upper Grade CenterGrades: 6-8Distance: 0.3 mi
- 4/10A B Shepard High School (Campus)Grades: 9-12Distance: 3.6 mi
Schools provided by the listing agent
- District: 125
Source: MRED as distributed by MLS GRID. This data may not be complete. We recommend contacting the local school district to confirm school assignments for this home.

Get pre-qualified for a loan
At Zillow Home Loans, we can pre-qualify you in as little as 5 minutes with no impact to your credit score.An equal housing lender. NMLS #10287.
Sell for more on Zillow
Get a free Zillow Showcase℠ listing and you could sell for .
$255,700
2% more+ $5,114
With Zillow Showcase(estimated)
$260,814
