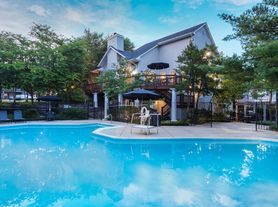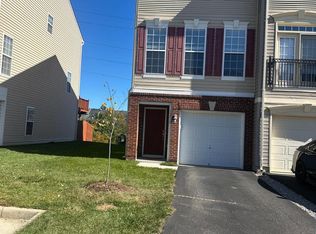Gorgeous three level townhome with 3 bed, 2 full/2 half bath, END unit townhome that feels like a single-family home w/ abundant natural light from three sides. This upgraded 2250 total sq ft home offers updated kitchen w/ stainless steel appliances, Quality wood cabinets , Flat recessed lights, Granite countertops, Dining/living room combination with bay window, new sliding door, wood burning stove and hardwood/LVP floors.
Updated primary ensuite w/ walk-in tiled shower w/ dual shower heads, secondary bathroom updates; all on a large greenery filled corner lot w/ new patio pad for your enjoyment, Upgraded outlets & light switches... The list goes on!
Town center feeling with great walkability to restaurants shops, pools, schools. AMENITIES includes 5 outdoor pools, spray ground, community centers, rec courts (6 tennis, 3 PICKLEBALL, 12 basketballs, volleyball).
The townhome is very convenient to Quantico, Fort Belvoir, The Mark Center, The VRE, The Pentagon, Old Hickory Golf Course, bus stops, I-95, NGA and most other locations in Northern Virginia.
Owner pays for HOA & Trash; tenants pay for utilities.
Townhouse for rent
Accepts Zillow applications
$3,200/mo
12159 Stallion Ct, Woodbridge, VA 22192
3beds
1,689sqft
Price may not include required fees and charges.
Townhouse
Available Mon Dec 8 2025
No pets
Central air
In unit laundry
Forced air
What's special
Wood burning stoveGranite countertopsFlat recessed lightsQuality wood cabinetsNew sliding doorSecondary bathroom updates
- 4 days |
- -- |
- -- |
Zillow last checked: 11 hours ago
Listing updated: December 02, 2025 at 07:12am
Travel times
Facts & features
Interior
Bedrooms & bathrooms
- Bedrooms: 3
- Bathrooms: 4
- Full bathrooms: 4
Heating
- Forced Air
Cooling
- Central Air
Appliances
- Included: Dishwasher, Dryer, Microwave, Oven, Refrigerator, Washer
- Laundry: In Unit
Features
- Flooring: Carpet, Hardwood, Tile
Interior area
- Total interior livable area: 1,689 sqft
Property
Parking
- Details: Contact manager
Features
- Exterior features: 2 Assigned Parking Spaces (#12159), Garbage included in rent, Heating system: Forced Air
Details
- Parcel number: 8193864400
Construction
Type & style
- Home type: Townhouse
- Property subtype: Townhouse
Utilities & green energy
- Utilities for property: Garbage
Building
Management
- Pets allowed: No
Community & HOA
Location
- Region: Woodbridge
Financial & listing details
- Lease term: 1 Year
Price history
| Date | Event | Price |
|---|---|---|
| 12/2/2025 | Listed for rent | $3,200$2/sqft |
Source: Zillow Rentals | ||
| 7/18/2025 | Listing removed | $3,200$2/sqft |
Source: Zillow Rentals | ||
| 7/15/2025 | Price change | $3,200+3.2%$2/sqft |
Source: Zillow Rentals | ||
| 7/9/2025 | Price change | $3,100-4.6%$2/sqft |
Source: Zillow Rentals | ||
| 7/8/2025 | Listed for rent | $3,250$2/sqft |
Source: Zillow Rentals | ||

