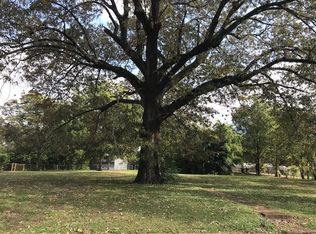With NO money down, this NEW Craftsman home can be yours! Quality construction from an experienced builder with all the amenities! You'll love the open floorplan and spacious kitchen. Plenty of cabinets and counter space. Vinyl plank flooring throughout. 3 bedrooms, 2 baths, 2 car garage, utility room. Large Master bedroom with walk in closet. Dont miss this opportunity to buy new within walking distance of the new Decatur High School. Qualifies for 100% financing, no money down, no closing costs!
This property is off market, which means it's not currently listed for sale or rent on Zillow. This may be different from what's available on other websites or public sources.
