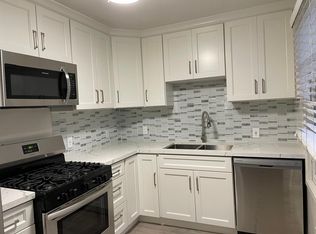Sold for $1,750,000 on 05/28/25
$1,750,000
1216 Bancroft Way, Berkeley, CA 94702
3beds
1,247sqft
Single Family Residence
Built in 1942
3,920.4 Square Feet Lot
$1,698,400 Zestimate®
$1,403/sqft
$3,683 Estimated rent
Home value
$1,698,400
$1.53M - $1.89M
$3,683/mo
Zestimate® history
Loading...
Owner options
Explore your selling options
What's special
This architect designed, single-level, Poet's Corner home blends modern elegance with tranquility. The residence exudes understated luxury with vaulted ceilings, an open-concept floorplan, and designer finishes. The beautifully appointed chef’s kitchen has custom white oak veneer cabinetry, striking quartzite countertops, premium appliances, and abundant skylights. Warm wood tones complement a curated palette of wall colors, creating a refined yet inviting ambiance. Designed for California’s quintessential indoor-outdoor living, the home opens effortlessly to a lush and blooming rear garden. The landscape architect–designed garden is a true urban sanctuary. Mature trees and vibrant flowering beds frame intimate spaces for relaxation & entertaining. Dappled sunlight filters through the canopy, while thoughtfully placed seating areas invite quiet reflection or lively gatherings. This immersive retreat offers serenity, beauty, and function. Completing the property is a sleek, architect-designed 1-bedroom / 1-bath ADU w/polished concrete floors, radiant heating, custom cabinetry, and expansive doors that open directly to the verdant garden. Mins to shops, restaurants, UCB, Berkeley Schools & public transportation (inc. the Transbay bus to SF) & BART.
Zillow last checked: 8 hours ago
Listing updated: May 29, 2025 at 06:15am
Listed by:
Karthiga Satkunanandan DRE #01394142 510-409-5356,
The Grubb Co. Inc.
Bought with:
Grace Bishop, DRE #01245471
Red Oak Realty
Source: bridgeMLS/CCAR/Bay East AOR,MLS#: 41096436
Facts & features
Interior
Bedrooms & bathrooms
- Bedrooms: 3
- Bathrooms: 2
- Full bathrooms: 2
Kitchen
- Features: Stone Counters, Dishwasher, Disposal, Microwave, Range/Oven Free Standing, Refrigerator, Skylight(s), Updated Kitchen
Heating
- Heat Pump, Radiant
Cooling
- Central Air, Heat Pump
Appliances
- Included: Dishwasher, Microwave, Free-Standing Range, Refrigerator, Dryer, Washer, Tankless Water Heater
- Laundry: Laundry Room, Washer/Dryer Stacked Incl
Features
- Storage, Updated Kitchen
- Flooring: Concrete, Wood
- Windows: Skylight(s)
- Has fireplace: No
- Fireplace features: None
Interior area
- Total structure area: 1,247
- Total interior livable area: 1,247 sqft
Property
Parking
- Parking features: Off Street
Features
- Levels: One Story
- Stories: 1
- Exterior features: Back Yard, Front Yard, Garden/Play, Garden, Landscape Back, Landscape Front
- Pool features: None
- Fencing: Fenced
Lot
- Size: 3,920 sqft
- Features: Rectangular Lot, Landscaped
Details
- Parcel number: 056192500400
- Special conditions: Standard
Construction
Type & style
- Home type: SingleFamily
- Architectural style: Bungalow
- Property subtype: Single Family Residence
Materials
- Wood Siding
- Roof: Shingle
Condition
- Existing
- New construction: No
- Year built: 1942
Utilities & green energy
- Electric: No Solar
Community & neighborhood
Location
- Region: Berkeley
Other
Other facts
- Listing terms: Cash,Conventional
Price history
| Date | Event | Price |
|---|---|---|
| 5/28/2025 | Sold | $1,750,000+63.9%$1,403/sqft |
Source: | ||
| 5/22/2025 | Pending sale | $1,068,000$856/sqft |
Source: | ||
| 5/7/2025 | Listed for sale | $1,068,000+151.3%$856/sqft |
Source: | ||
| 8/26/2014 | Sold | $425,000-5.5%$341/sqft |
Source: Public Record | ||
| 8/2/2014 | Pending sale | $449,950$361/sqft |
Source: ATM Real Estate, Inc. | ||
Public tax history
| Year | Property taxes | Tax assessment |
|---|---|---|
| 2025 | -- | $582,450 +2% |
| 2024 | $9,813 +2.8% | $571,032 +2% |
| 2023 | $9,547 +2.6% | $559,837 +2% |
Find assessor info on the county website
Neighborhood: Poet's Corner
Nearby schools
GreatSchools rating
- 7/10Oxford Elementary SchoolGrades: K-5Distance: 0.3 mi
- 8/10Martin Luther King Middle SchoolGrades: 6-8Distance: 1.3 mi
- 9/10Berkeley High SchoolGrades: 9-12Distance: 1 mi
Get a cash offer in 3 minutes
Find out how much your home could sell for in as little as 3 minutes with a no-obligation cash offer.
Estimated market value
$1,698,400
Get a cash offer in 3 minutes
Find out how much your home could sell for in as little as 3 minutes with a no-obligation cash offer.
Estimated market value
$1,698,400
