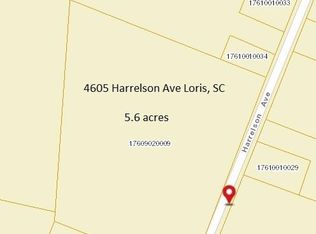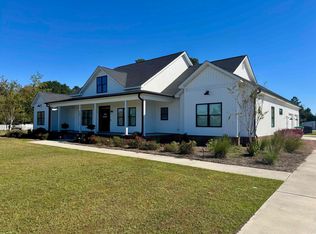Sold for $396,065 on 08/15/23
$396,065
1216 Cleveland Dr., Conway, SC 29526
3beds
1,701sqft
Single Family Residence
Built in 1998
1.85 Acres Lot
$415,500 Zestimate®
$233/sqft
$1,978 Estimated rent
Home value
$415,500
$395,000 - $440,000
$1,978/mo
Zestimate® history
Loading...
Owner options
Explore your selling options
What's special
A HORSE LOVERS DREAM! This property offers a true county setting at its best with 1.85 acres of land. The backyard has a 2-stall horse facility with a tack room, a run area and an electric fence. The home has many great features and new items. The kitchen has been totally remodeled and has a lot of SIZZLE-granite counter tops-center island with built in gas stove with vent-upgraded cabinets-tiled floors-stainless steel appliances-farm house sink-custom trim work-water softener with reverse osmoses filtration system-. The Living Room offers a nice, vaulted ceiling with a gas fireplace. The Master Bathroom sparkles with an elegant free standing tub-shower- double vanity. The exterior features include a 24x24 detached garage that is heated and cooled-18x12 detached shed with electric-tin roof-2 rear covered porch's-1 covered front porch-rear screened in porch/carolina room-1 car port-fenced in yard. This split bedroom floor plan has all new windows and a new HVAC system. Home is wired for ring doorbell/security and simply safe alarm system. This home is truly a HORSE LOVERS DREAM! You're not just buying a house you're BUYING A LIFESTYLE!!!
Zillow last checked: 8 hours ago
Listing updated: August 18, 2023 at 02:30pm
Listed by:
Mark Bartholomey 843-997-7277,
Realty ONE Group DocksideSouth
Bought with:
Marshall Lance, 98117
Realty ONE Group Dockside
Source: CCAR,MLS#: 2313184
Facts & features
Interior
Bedrooms & bathrooms
- Bedrooms: 3
- Bathrooms: 2
- Full bathrooms: 2
Primary bedroom
- Features: Ceiling Fan(s), Main Level Master
- Level: First
Primary bedroom
- Dimensions: 16x17
Bedroom 1
- Level: First
Bedroom 1
- Dimensions: 11x13
Bedroom 2
- Level: First
Bedroom 2
- Dimensions: 10x13
Primary bathroom
- Features: Bathtub, Dual Sinks, Separate Shower
Dining room
- Features: Kitchen/Dining Combo
Dining room
- Dimensions: 12.6x9
Kitchen
- Features: Breakfast Bar, Kitchen Exhaust Fan, Kitchen Island, Stainless Steel Appliances, Solid Surface Counters
Kitchen
- Dimensions: 13x21
Living room
- Features: Ceiling Fan(s), Fireplace, Vaulted Ceiling(s)
Living room
- Dimensions: 26x16
Other
- Features: Bedroom on Main Level, Entrance Foyer
Heating
- Central
Cooling
- Central Air
Appliances
- Included: Dishwasher, Disposal, Microwave, Range, Range Hood, Water Purifier
- Laundry: Washer Hookup
Features
- Split Bedrooms, Breakfast Bar, Bedroom on Main Level, Entrance Foyer, Kitchen Island, Stainless Steel Appliances, Solid Surface Counters
- Flooring: Carpet, Laminate, Tile, Vinyl
- Basement: Crawl Space
Interior area
- Total structure area: 2,407
- Total interior livable area: 1,701 sqft
Property
Parking
- Total spaces: 8
- Parking features: Detached, Garage, Two Car Garage, Boat, Golf Cart Garage, RV Access/Parking
- Garage spaces: 2
Features
- Levels: One
- Stories: 1
- Patio & porch: Rear Porch, Front Porch, Patio, Porch, Screened
- Exterior features: Fence, Sprinkler/Irrigation, Porch, Patio, Storage
Lot
- Size: 1.85 Acres
- Dimensions: 150 x 536 x 150 x 539
- Features: Outside City Limits, Rectangular, Rectangular Lot
Details
- Additional parcels included: ,
- Parcel number: 27007010004
- Zoning: LFA
- Special conditions: None
Construction
Type & style
- Home type: SingleFamily
- Architectural style: Ranch
- Property subtype: Single Family Residence
Materials
- Modular/Prefab, Wood Frame
- Foundation: Crawlspace
Condition
- Resale
- Year built: 1998
Utilities & green energy
- Sewer: Septic Tank
- Water: Public
- Utilities for property: Electricity Available, Septic Available, Water Available
Community & neighborhood
Security
- Security features: Smoke Detector(s)
Location
- Region: Conway
- Subdivision: Not within a Subdivision
HOA & financial
HOA
- Has HOA: No
Other
Other facts
- Listing terms: Cash,Conventional,FHA,VA Loan
Price history
| Date | Event | Price |
|---|---|---|
| 8/15/2023 | Sold | $396,065+13.2%$233/sqft |
Source: | ||
| 7/6/2023 | Contingent | $349,999$206/sqft |
Source: | ||
| 7/4/2023 | Listed for sale | $349,999+75%$206/sqft |
Source: | ||
| 6/28/2021 | Sold | $200,000+23.5%$118/sqft |
Source: Public Record | ||
| 10/26/2012 | Listing removed | $161,900$95/sqft |
Source: Dockside Realty #1206968 | ||
Public tax history
| Year | Property taxes | Tax assessment |
|---|---|---|
| 2024 | $1,311 -64.3% | $383,551 +39% |
| 2023 | $3,668 +290.4% | $275,870 |
| 2022 | $939 +95.5% | $275,870 |
Find assessor info on the county website
Neighborhood: 29526
Nearby schools
GreatSchools rating
- 3/10Daisy Elementary SchoolGrades: PK-5Distance: 3.9 mi
- 3/10Loris Middle SchoolGrades: 6-8Distance: 6.4 mi
- 4/10Loris High SchoolGrades: 9-12Distance: 7.3 mi
Schools provided by the listing agent
- Elementary: Daisy Elementary School
- Middle: Loris Middle School
- High: Loris High School
Source: CCAR. This data may not be complete. We recommend contacting the local school district to confirm school assignments for this home.

Get pre-qualified for a loan
At Zillow Home Loans, we can pre-qualify you in as little as 5 minutes with no impact to your credit score.An equal housing lender. NMLS #10287.
Sell for more on Zillow
Get a free Zillow Showcase℠ listing and you could sell for .
$415,500
2% more+ $8,310
With Zillow Showcase(estimated)
$423,810
