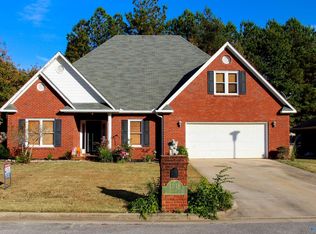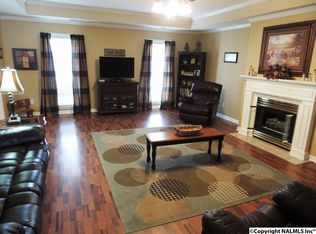EVEN MORE UPDATES + INCREDIBLE VALUE in this ONE-LVL HOME in Highly Sought-After YORK PLACE! Situated on 'No Thru-Traffic Street', One of the Highlights of this OPEN 4BD/3BA Plan is the MOTHER-IN-LAW / TEEN SUITE w LivRm + Handicap-Access Bath! 2,600 SqFt also Offer Soaring Ceilings, Fresh Paint, Crown, Newly Renov EI-Kitchen w GRANITE, Formal Din or Study, Huge ISOL Mstr w Glam Bath! INCREDIBLE Stg/Attic Space; 2 New HVAC Units '17 & '18; HW Heater '19; Newly Built Deck + Backyard Privacy!
This property is off market, which means it's not currently listed for sale or rent on Zillow. This may be different from what's available on other websites or public sources.

