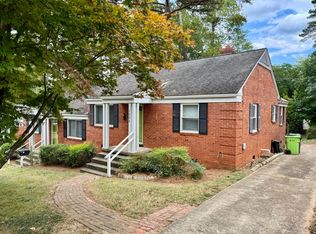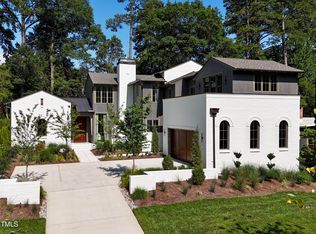Oh My Gosh - Hurry Before This One Is GONE. This Lovely 3 Bedroom & 2.5 Bath Home in Sunset Hills is Waiting for YOU! The updated kitchen features Stainless Steel Appliances, a Step-In Pantry, and Breakfast Nook! Separate Living Room in the Front and Family Room in the Rear! The Family Room Features a Wet Bar and Overlooks the Large Back Deck! Enjoy That Large Deck Which Features Ceiling Fans and Overlooks a Large Backyard! The Master Suite is Spacious! The Master Bathroom Has a Double Vanity, Large Step In Shower, Claw Foot Soaking Tub & Separate Water Closet! Walk-In Closet with Built Ins & Pocket Door! Lawn care included in rent! Less than 10 minutes to Parks, Museums, and Vibrant Downtown Raleigh! Easy access to 440 Beltline and I-40! This House Is Just Waiting For YOU to Make It Home! FP's are ornamental only. Sorry the Shed is NOT for Tenant use. Tenant concierge Package comes with this beautiful rental - $50 additional per month includes pest control, HVAC filters delivered, reward program & MORE! Current tenant in process of moving out.Pets are considered on a case by case basis ,however, no pets under the age of 2 years or more than 75lbs. Pet Screening is required. No Smoking.
This property is off market, which means it's not currently listed for sale or rent on Zillow. This may be different from what's available on other websites or public sources.

