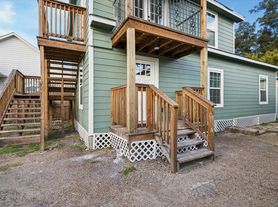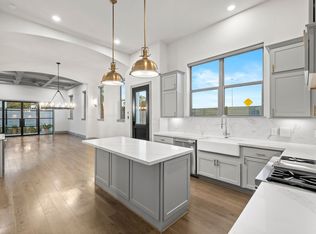Discover 34TH STREET HOMES by THINK BEYOND CONSTRUCTION - four (4) stunning, brand-new construction homes in the highly sought-after INDEPENDENCE HEIGHTS neighborhood! Step inside to a contemporary 3-story residence featuring an open floor plan, luxury vinyl plank flooring, & a PRIVATE balcony with sliding doors. The home's neutral paint palette and oversized windows flood the space with natural light, showcasing its exquisite interior. Perfect for entertaining, the gourmet kitchen boasts stainless steel appliances, quartz countertops, sleek cabinetry, a tile backsplash, a oversized island with seating, a pantry, and a LUXURIOUS powder bath. Upstairs, you'll find a spacious owner's suite with large windows, walk-in closet, & an ensuite bathroom complete with a soaking tub and double vanity. Additional bedrooms are located on the 1st & 3rd floors, each with its own private bathroom. Conveniently located just minutes from GREATER HEIGHTS, with easy access to major highways 45N and 610W.
Copyright notice - Data provided by HAR.com 2022 - All information provided should be independently verified.
House for rent
$2,600/mo
1216 E 34th St #B, Houston, TX 77022
3beds
1,787sqft
Price may not include required fees and charges.
Singlefamily
Available now
Cats, dogs OK
Electric, ceiling fan
Electric dryer hookup laundry
2 Attached garage spaces parking
Natural gas
What's special
Open floor planOversized windowsStainless steel appliancesLuxury vinyl plank flooringLarge windowsLuxurious powder bathQuartz countertops
- 11 days |
- -- |
- -- |
Zillow last checked: 8 hours ago
Listing updated: December 18, 2025 at 09:04pm
Travel times
Facts & features
Interior
Bedrooms & bathrooms
- Bedrooms: 3
- Bathrooms: 4
- Full bathrooms: 3
- 1/2 bathrooms: 1
Heating
- Natural Gas
Cooling
- Electric, Ceiling Fan
Appliances
- Included: Dishwasher, Disposal, Microwave, Oven, Range
- Laundry: Electric Dryer Hookup, Gas Dryer Hookup, Hookups, Washer Hookup
Features
- 1 Bedroom Down - Not Primary BR, 2 Bedrooms Up, Balcony, Ceiling Fan(s), En-Suite Bath, High Ceilings, Primary Bed - 3rd Floor, Walk In Closet, Walk-In Closet(s)
- Flooring: Linoleum/Vinyl, Tile
Interior area
- Total interior livable area: 1,787 sqft
Property
Parking
- Total spaces: 2
- Parking features: Attached, Driveway, Covered
- Has attached garage: Yes
- Details: Contact manager
Features
- Stories: 3
- Exterior features: 0 Up To 1/4 Acre, 1 Bedroom Down - Not Primary BR, 1 Living Area, 2 Bedrooms Up, Architecture Style: Contemporary/Modern, Attached, Balcony, Driveway, ENERGY STAR Qualified Appliances, Electric Dryer Hookup, En-Suite Bath, Full Size, Garage Door Opener, Gas Dryer Hookup, Heating: Gas, High Ceilings, Insulated/Low-E windows, Kitchen/Dining Combo, Living Area - 2nd Floor, Living/Dining Combo, Lot Features: Subdivided, 0 Up To 1/4 Acre, Primary Bed - 3rd Floor, Secured, Subdivided, Utility Room, Walk In Closet, Walk-In Closet(s), Washer Hookup
Details
- Parcel number: 1456930010003
Construction
Type & style
- Home type: SingleFamily
- Property subtype: SingleFamily
Condition
- Year built: 2025
Community & HOA
Location
- Region: Houston
Financial & listing details
- Lease term: Long Term,12 Months
Price history
| Date | Event | Price |
|---|---|---|
| 12/12/2025 | Listed for rent | $2,600$1/sqft |
Source: | ||
| 10/22/2025 | Price change | $389,000-2.7%$218/sqft |
Source: | ||
| 5/19/2025 | Price change | $399,999-5.9%$224/sqft |
Source: | ||
| 4/22/2025 | Listed for sale | $425,000$238/sqft |
Source: | ||
Neighborhood: Independence Heights
Nearby schools
GreatSchools rating
- 8/10Burrus Elementary SchoolGrades: PK-5Distance: 0.4 mi
- 6/10Hamilton Middle SchoolGrades: 6-8Distance: 1.2 mi
- 3/10Washington B T High SchoolGrades: 9-12Distance: 1.1 mi

