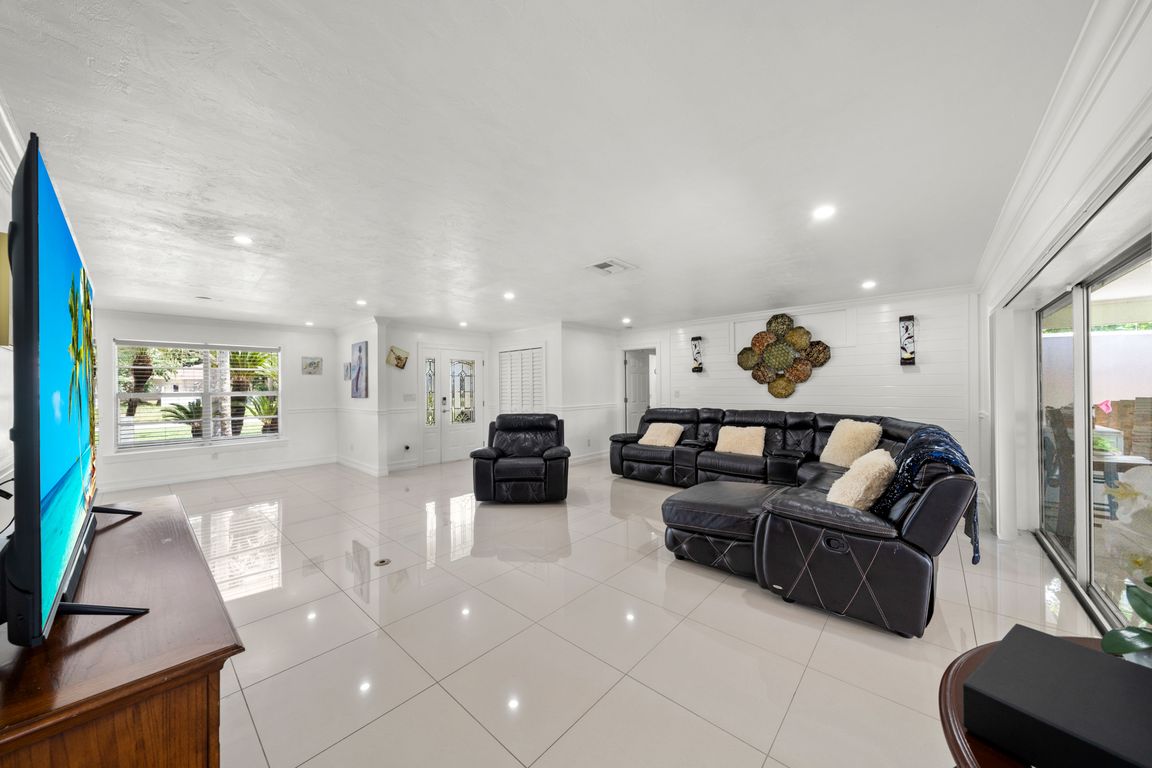
Active
$320,000
3beds
2,078sqft
1216 E 3rd St, Lehigh Acres, FL 33936
3beds
2,078sqft
Single family residence
Built in 1979
0.33 Acres
2 Attached garage spaces
$154 price/sqft
What's special
Granite countertopsBrand-new roofMaster suiteOpen floor planIn-residence laundry roomOversized lotSpacious great room
Welcome to this beautifully renovated 3-bedroom, 2-bath home on an oversized lot. This home offers an open floor plan that blends comfort and functionality. From the moment you walk in, you are greeted by a spacious great room, perfect for entertaining or relaxing. The kitchen is a chef’s dream, featuring granite ...
- 5 days
- on Zillow |
- 988 |
- 62 |
Likely to sell faster than
Source: Florida Gulf Coast MLS,MLS#: 2025004088 Originating MLS: Florida Gulf Coast
Originating MLS: Florida Gulf Coast
Travel times
Living Room
Kitchen
Dining Room
Zillow last checked: 7 hours ago
Listing updated: August 12, 2025 at 07:40am
Listed by:
Mike Darda 239-256-3733,
Compass Florida LLC,
Yvette Gotay 718-503-2185,
Compass Florida LLC
Source: Florida Gulf Coast MLS,MLS#: 2025004088 Originating MLS: Florida Gulf Coast
Originating MLS: Florida Gulf Coast
Facts & features
Interior
Bedrooms & bathrooms
- Bedrooms: 3
- Bathrooms: 2
- Full bathrooms: 2
Rooms
- Room types: Bathroom, Guest Quarters, Great Room
Heating
- Central, Electric
Cooling
- Central Air, Ceiling Fan(s), Electric
Appliances
- Included: Dryer, Dishwasher, Electric Cooktop, Microwave, Refrigerator, Washer
- Laundry: Washer Hookup, Dryer Hookup, Inside
Features
- Attic, Breakfast Bar, Bedroom on Main Level, Separate/Formal Dining Room, Dual Sinks, Pantry, Pull Down Attic Stairs, Shower Only, Separate Shower, Vaulted Ceiling(s), Walk-In Closet(s), Split Bedrooms, Bathroom, Guest Quarters, Great Room
- Flooring: Tile
- Windows: Single Hung, Sliding, Shutters
- Attic: Pull Down Stairs
Interior area
- Total structure area: 2,404
- Total interior livable area: 2,078 sqft
Property
Parking
- Total spaces: 2
- Parking features: Attached, Driveway, Garage, Paved
- Attached garage spaces: 2
- Has uncovered spaces: Yes
Features
- Stories: 1
- Patio & porch: Open, Porch
- Exterior features: Sprinkler/Irrigation
- Has view: Yes
- View description: Landscaped, Partial Buildings
- Waterfront features: None
Lot
- Size: 0.33 Acres
- Dimensions: 100 x 142 x 100 x 149
- Features: Rectangular Lot, Sprinklers Automatic
Details
- Parcel number: 3444271500000.0100
- Lease amount: $0
- Zoning description: RS-1
Construction
Type & style
- Home type: SingleFamily
- Architectural style: Ranch,One Story
- Property subtype: Single Family Residence
Materials
- Block, Concrete, Stucco
- Roof: Shingle
Condition
- Resale
- Year built: 1979
Utilities & green energy
- Sewer: Septic Tank
- Water: Public
- Utilities for property: Cable Available
Community & HOA
Community
- Features: Non-Gated
- Security: Smoke Detector(s)
- Subdivision: LEHIGH ACRES
HOA
- Has HOA: No
- Amenities included: None
- Services included: None
- Membership fee: $0
Location
- Region: Lehigh Acres
Financial & listing details
- Price per square foot: $154/sqft
- Tax assessed value: $250,471
- Annual tax amount: $2,383
- Date on market: 8/11/2025
- Listing terms: All Financing Considered,Cash
- Ownership: Single Family
- Road surface type: Paved, Unimproved