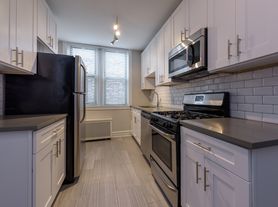Welcome to this exquisite 4bed/3bath top floor condo located on beautiful tree lined Hyde Park Blvd and the peaceful Madison Park right out your back door. This spacious top floor condo has a open and flexible floor plan perfect for entertaining, a large sun drenched living room and ample space for a large dining room table. Gourmet kitchen comes equipped with stainless-steel appliances, oven hood, granite counter tops, island seating plus pantry. Beautiful hardwood floors throughout, central air and heat, in-unit laundry and a designated small back patio perfect for grilling. Assigned basement storage and parking included. This highly desired location is close to Lake Michigan, University of Chicago, shopping, access to Hyde Parks restaurants and amazing transportation options at your doorstop.
House for rent
$3,500/mo
1216 E Hyde Park Blvd #4S, Chicago, IL 60615
4beds
2,300sqft
Price may not include required fees and charges.
Singlefamily
Available Mon Nov 17 2025
-- Pets
Central air
In unit laundry
1 Parking space parking
Natural gas, forced air
What's special
In-unit laundryPeaceful madison parkGourmet kitchenDesignated small back patioGranite counter topsStainless-steel appliancesCentral air and heat
- 20 hours |
- -- |
- -- |
Travel times
Looking to buy when your lease ends?
Consider a first-time homebuyer savings account designed to grow your down payment with up to a 6% match & a competitive APY.
Facts & features
Interior
Bedrooms & bathrooms
- Bedrooms: 4
- Bathrooms: 3
- Full bathrooms: 3
Rooms
- Room types: Sun Room
Heating
- Natural Gas, Forced Air
Cooling
- Central Air
Appliances
- Included: Dishwasher, Dryer, Microwave, Range, Refrigerator, Stove, Washer
- Laundry: In Unit, Washer Hookup
Features
- Storage
- Flooring: Hardwood
Interior area
- Total interior livable area: 2,300 sqft
Property
Parking
- Total spaces: 1
- Details: Contact manager
Features
- Exterior features: Bike Room/Bike Trails, Blinds, Deck, Exterior Maintenance included in rent, Foyer, Gardener included in rent, Heating system: Forced Air, Heating: Gas, In Unit, No Disability Access, Park, Parking included in rent, Scavenger included in rent, Screens, Snow Removal included in rent, Stainless Steel Appliance(s), Storage, Unassigned, Washer Hookup, Water included in rent
Details
- Parcel number: 20112121421008
Construction
Type & style
- Home type: SingleFamily
- Property subtype: SingleFamily
Condition
- Year built: 1928
Utilities & green energy
- Utilities for property: Water
Community & HOA
Location
- Region: Chicago
Financial & listing details
- Lease term: Contact For Details
Price history
| Date | Event | Price |
|---|---|---|
| 11/10/2025 | Listed for rent | $3,500$2/sqft |
Source: MRED as distributed by MLS GRID #12512819 | ||
| 5/2/2022 | Sold | $535,000$233/sqft |
Source: | ||
| 4/27/2022 | Pending sale | $535,000$233/sqft |
Source: | ||
| 3/2/2022 | Contingent | $535,000$233/sqft |
Source: | ||
| 2/25/2022 | Listed for sale | $535,000+8.9%$233/sqft |
Source: | ||
