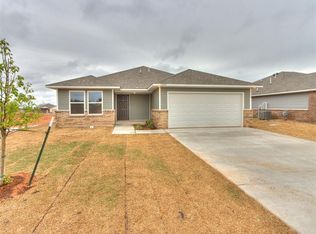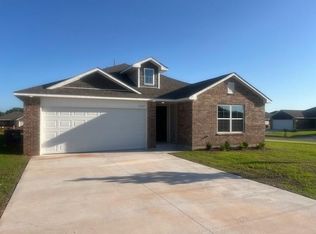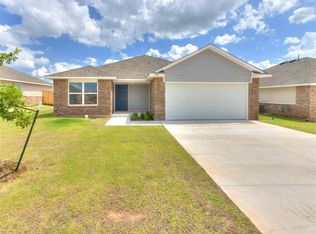Sold for $234,990 on 07/28/25
$234,990
1216 E Stetson Ln, Mustang, OK 73064
3beds
1,502sqft
Single Family Residence
Built in 2025
7,309.37 Square Feet Lot
$236,200 Zestimate®
$156/sqft
$-- Estimated rent
Home value
$236,200
$222,000 - $253,000
Not available
Zestimate® history
Loading...
Owner options
Explore your selling options
What's special
Conveniently situated just off N Sara Rd, with access to I-240, shopping, dining, and popular attractions, everything you need is right at your doorstep. Plus, you're in the heart of the highly sought-after Mustang School District, just minutes away from schools and parks, making it a perfect location. If you’re looking for a 3-bedroom, 2-bath open-concept floor plan with both style and functionality, look no further! The Belmore+ floor plan showcases a premier elevation, creating a striking first impression. Inside, the spacious open layout features an oversized kitchen island, perfect for meal prep, casual dining, or entertaining guests. The kitchen is equipped with top-of-the-line appliances, sleek cabinetry, and ample counter space, flowing effortlessly into the living and dining areas. You’ll love the flow and natural light that fills the home, making it perfect for everyday living. The expansive covered back patio is perfect for enjoying outdoor meals, hosting barbecues, or simply relaxing in your private space. Whether it’s morning coffee or evening sunsets, this area offers the ideal setting to unwind. Currently sold out, but contact us today to get first dibs for Section 3 of this exceptional community! Don’t miss your chance to own a home in this premier Mustang location—spaces are limited, and this opportunity won’t last long!
Zillow last checked: 8 hours ago
Listing updated: August 01, 2025 at 12:17pm
Listed by:
John Burris 405-229-7504,
Central OK Real Estate Group
Bought with:
Judie Schwerdtfeger, 123625
Flotilla Real Estate Partners
Source: MLSOK/OKCMAR,MLS#: 1172018
Facts & features
Interior
Bedrooms & bathrooms
- Bedrooms: 3
- Bathrooms: 2
- Full bathrooms: 2
Heating
- Central
Cooling
- Has cooling: Yes
Appliances
- Included: Dishwasher, Gas Oven, Gas Range
- Laundry: Laundry Room
Features
- Flooring: Carpet, Laminate
- Windows: Low-Emissivity Windows
- Has fireplace: No
- Fireplace features: None
Interior area
- Total structure area: 1,502
- Total interior livable area: 1,502 sqft
Property
Parking
- Total spaces: 2
- Parking features: Concrete
- Garage spaces: 2
Features
- Levels: One
- Stories: 1
- Patio & porch: Patio
Lot
- Size: 7,309 sqft
- Features: Interior Lot
Details
- Parcel number: 1216EStetson73064
- Special conditions: Owner Associate
Construction
Type & style
- Home type: SingleFamily
- Architectural style: Traditional
- Property subtype: Single Family Residence
Materials
- Brick & Frame
- Foundation: Slab
- Roof: Composition
Condition
- Year built: 2025
Details
- Builder name: Colony Fine Homes
- Warranty included: Yes
Community & neighborhood
Location
- Region: Mustang
HOA & financial
HOA
- Has HOA: Yes
- HOA fee: $300 annually
- Services included: Greenbelt
Price history
| Date | Event | Price |
|---|---|---|
| 7/28/2025 | Sold | $234,990$156/sqft |
Source: | ||
| 6/24/2025 | Pending sale | $234,990$156/sqft |
Source: | ||
| 5/15/2025 | Price change | $234,990-4.1%$156/sqft |
Source: | ||
| 4/11/2025 | Price change | $244,990-2%$163/sqft |
Source: | ||
| 3/27/2025 | Price change | $249,990-4.6%$166/sqft |
Source: | ||
Public tax history
Tax history is unavailable.
Neighborhood: 73064
Nearby schools
GreatSchools rating
- 8/10Mustang Elementary SchoolGrades: PK-4Distance: 1.2 mi
- 9/10Mustang Middle SchoolGrades: 7-8Distance: 1.7 mi
- 9/10Mustang High SchoolGrades: 9-12Distance: 1.5 mi
Schools provided by the listing agent
- Elementary: Mustang ES
- Middle: Mustang MS
- High: Mustang HS
Source: MLSOK/OKCMAR. This data may not be complete. We recommend contacting the local school district to confirm school assignments for this home.
Get a cash offer in 3 minutes
Find out how much your home could sell for in as little as 3 minutes with a no-obligation cash offer.
Estimated market value
$236,200
Get a cash offer in 3 minutes
Find out how much your home could sell for in as little as 3 minutes with a no-obligation cash offer.
Estimated market value
$236,200



