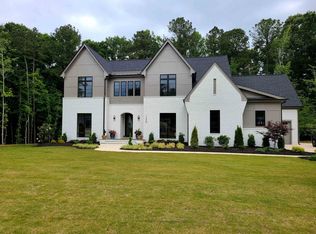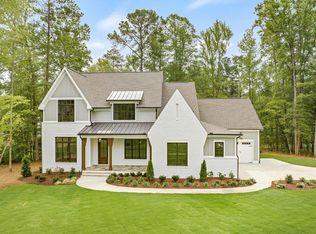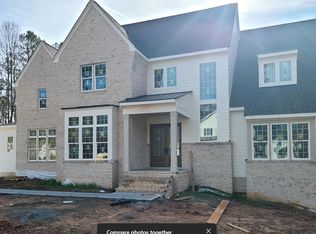Sold for $1,295,000 on 05/12/23
$1,295,000
1216 Explorer Trl, Wake Forest, NC 27587
4beds
4,050sqft
Single Family Residence, Residential
Built in 2023
0.92 Acres Lot
$1,429,000 Zestimate®
$320/sqft
$5,000 Estimated rent
Home value
$1,429,000
$1.34M - $1.53M
$5,000/mo
Zestimate® history
Loading...
Owner options
Explore your selling options
What's special
Custom built home by Legacy Custom Homes. Owner suite and guest suite on the first floor. Beamed ceilings in Dining room, coffered ceilings in Family room. Huge center island for entertaining. Gas cook top with built in wall oven and microwave. Large walk in pantry. Hardwoods most of first floor and hallway upstairs. Owners suite with spa bath with free standing soaking tub. Media room and Exercise/2nd office. Screen porch overlooking COE property for Falls Lake.
Zillow last checked: 8 hours ago
Listing updated: October 27, 2025 at 07:48pm
Listed by:
Russell Ammons,
Coldwell Banker HPW New Homes
Bought with:
Linda Craft, 140967
Linda Craft Team, REALTORS
Source: Doorify MLS,MLS#: 2497485
Facts & features
Interior
Bedrooms & bathrooms
- Bedrooms: 4
- Bathrooms: 6
- Full bathrooms: 5
- 1/2 bathrooms: 1
Heating
- Natural Gas, Zoned
Cooling
- Zoned
Appliances
- Included: Cooktop, Dishwasher, ENERGY STAR Qualified Appliances, Gas Water Heater, Range Hood, Refrigerator, Self Cleaning Oven, Tankless Water Heater, Oven
- Laundry: Laundry Room, Main Level
Features
- Bookcases, Pantry, Ceiling Fan(s), Coffered Ceiling(s), Eat-in Kitchen, Entrance Foyer, High Ceilings, High Speed Internet, Master Downstairs, Quartz Counters, Smooth Ceilings, Soaking Tub, Walk-In Closet(s), Walk-In Shower
- Flooring: Carpet, Hardwood, Tile
- Windows: Insulated Windows
- Basement: Crawl Space
- Number of fireplaces: 2
- Fireplace features: Family Room, Gas, Gas Log, Outside, Sealed Combustion
Interior area
- Total structure area: 4,050
- Total interior livable area: 4,050 sqft
- Finished area above ground: 4,050
- Finished area below ground: 0
Property
Parking
- Total spaces: 3
- Parking features: Concrete, Driveway, Garage, Garage Door Opener, Garage Faces Front, Garage Faces Side, Parking Pad
- Garage spaces: 3
Accessibility
- Accessibility features: Level Flooring
Features
- Levels: Two
- Stories: 2
- Patio & porch: Covered, Porch, Screened
- Exterior features: Rain Gutters
- Has view: Yes
Lot
- Size: 0.92 Acres
- Dimensions: 173 x 230 x 168 x 229
- Features: Cul-De-Sac, Hardwood Trees, Landscaped, Wooded
Details
- Parcel number: 0891494457
Construction
Type & style
- Home type: SingleFamily
- Architectural style: Farmhouse
- Property subtype: Single Family Residence, Residential
Materials
- Board & Batten Siding, Brick, Fiber Cement
- Foundation: Brick/Mortar
Condition
- New construction: Yes
- Year built: 2023
Details
- Builder name: Legacy Custom Homes
Utilities & green energy
- Sewer: Septic Tank
- Water: Public
Green energy
- Energy efficient items: Lighting, Thermostat
- Water conservation: Water-Smart Landscaping
Community & neighborhood
Community
- Community features: Street Lights
Location
- Region: Wake Forest
- Subdivision: Creedmoor Manor
HOA & financial
HOA
- Has HOA: Yes
- HOA fee: $1,000 annually
- Services included: Road Maintenance, Storm Water Maintenance
Price history
| Date | Event | Price |
|---|---|---|
| 5/12/2023 | Sold | $1,295,000$320/sqft |
Source: | ||
| 3/30/2023 | Pending sale | $1,295,000$320/sqft |
Source: | ||
| 3/2/2023 | Listed for sale | $1,295,000+516.7%$320/sqft |
Source: | ||
| 4/22/2022 | Sold | $210,000$52/sqft |
Source: Public Record | ||
Public tax history
| Year | Property taxes | Tax assessment |
|---|---|---|
| 2025 | $8,306 +3% | $1,295,431 |
| 2024 | $8,065 -0.1% | $1,295,431 +25.4% |
| 2023 | $8,075 +459.1% | $1,033,081 +416.5% |
Find assessor info on the county website
Neighborhood: 27587
Nearby schools
GreatSchools rating
- 9/10Pleasant Union ElementaryGrades: PK-5Distance: 3.5 mi
- 8/10Wakefield MiddleGrades: 6-8Distance: 7.3 mi
- 8/10Wakefield HighGrades: 9-12Distance: 7.9 mi
Schools provided by the listing agent
- Elementary: Wake - Pleasant Union
- Middle: Wake - Wakefield
- High: Wake - Wakefield
Source: Doorify MLS. This data may not be complete. We recommend contacting the local school district to confirm school assignments for this home.
Get a cash offer in 3 minutes
Find out how much your home could sell for in as little as 3 minutes with a no-obligation cash offer.
Estimated market value
$1,429,000
Get a cash offer in 3 minutes
Find out how much your home could sell for in as little as 3 minutes with a no-obligation cash offer.
Estimated market value
$1,429,000


