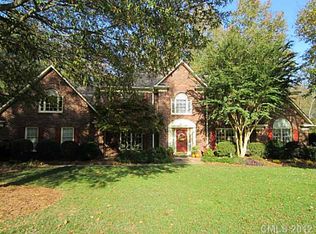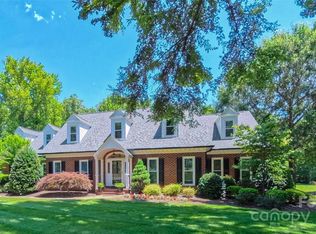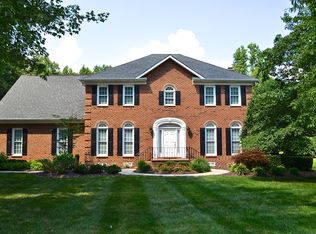Closed
$668,000
1216 Fawn Ridge Rd NW, Concord, NC 28027
5beds
3,625sqft
Single Family Residence
Built in 1990
1.02 Acres Lot
$777,500 Zestimate®
$184/sqft
$3,224 Estimated rent
Home value
$777,500
$731,000 - $832,000
$3,224/mo
Zestimate® history
Loading...
Owner options
Explore your selling options
What's special
CARRIAGE DOWNS, FULL BRICK, 1+ AC, 5 BEDRMS+BONUS, Main floor primary, upper ensuite bedrm! 2023:TILE floor in kitchen, living & bathrm, primary bedrm carpet, kitchen CABINETS, BACKSPLASH, deck DOOR, VANITIES & FLOOR in upper bathrms, PAINT throughout most of home. 2022:Primary bathrm REMODEL, retaining wall, driveway EXTENDED, covered outdoor ENTERTAINMENT AREA, $13k electric outdoor AWNINGS & HVAC serviced. New VAPOR BARRIER & DUCTS! 2021:WATER HEATER. 2020:WINDOWS, stove & microwave! Real HARDWOOD in office, entry & dining that was RESTAINED updated color last week! COMPOSITE DECK. EPOXY garage floor. STORAGE GALORE including 212 sf of walk-in attic! PRIVATE EXIT to deck from primary bedrm! STAIRS on both sides of the home. WELL IRRIGATION! Fireplace never used by sellers-no guarantees. 500 yr flood plane-back portion of lot. Doesn't affect home & owners not required to carry insurance. Preferred lender Mark Scarrow, Movement Mortgage NMLS178678 offers up to $2,000 closing costs.
Zillow last checked: 8 hours ago
Listing updated: March 06, 2023 at 10:52am
Listing Provided by:
Tina Anderson tina@cabarrusliving.com,
EXP Realty LLC
Bought with:
Joseph Smallbone
Allen Tate Matthews/Mint Hill
Source: Canopy MLS as distributed by MLS GRID,MLS#: 3910102
Facts & features
Interior
Bedrooms & bathrooms
- Bedrooms: 5
- Bathrooms: 4
- Full bathrooms: 3
- 1/2 bathrooms: 1
- Main level bedrooms: 1
Primary bedroom
- Level: Main
Bedroom s
- Level: Upper
Bathroom full
- Level: Upper
Bathroom full
- Level: Main
Bathroom half
- Level: Main
Other
- Level: Upper
Bonus room
- Level: Upper
Breakfast
- Level: Main
Dining room
- Level: Main
Great room
- Level: Main
Kitchen
- Level: Main
Laundry
- Level: Main
Office
- Level: Main
Utility room
- Level: Main
Heating
- Forced Air, Natural Gas
Cooling
- Attic Fan, Ceiling Fan(s), Central Air
Appliances
- Included: Dishwasher, Disposal, Electric Oven, Exhaust Fan, Gas Cooktop, Gas Water Heater, Microwave
- Laundry: Main Level
Features
- Breakfast Bar, Built-in Features, Kitchen Island, Open Floorplan, Pantry, Walk-In Closet(s)
- Flooring: Carpet, Tile, Wood
- Windows: Window Treatments
- Has basement: No
- Attic: Pull Down Stairs,Walk-In
- Fireplace features: Fire Pit, Gas Log, Great Room
Interior area
- Total structure area: 3,625
- Total interior livable area: 3,625 sqft
- Finished area above ground: 3,625
- Finished area below ground: 0
Property
Parking
- Parking features: Attached Garage, Garage Faces Side, Garage on Main Level
- Has attached garage: Yes
Features
- Levels: Two
- Stories: 2
- Patio & porch: Deck, Patio, Rear Porch
- Exterior features: Fire Pit
- Pool features: Community
Lot
- Size: 1.02 Acres
- Dimensions: 119 x 205 x 131 x 199
- Features: Wooded
Details
- Parcel number: 56000473170000
- Zoning: RL
- Special conditions: Standard
Construction
Type & style
- Home type: SingleFamily
- Property subtype: Single Family Residence
Materials
- Brick Full
- Foundation: Crawl Space
Condition
- New construction: No
- Year built: 1990
Utilities & green energy
- Sewer: Public Sewer
- Water: City, Well
Community & neighborhood
Security
- Security features: Security System
Community
- Community features: Clubhouse, Street Lights, Tennis Court(s)
Location
- Region: Concord
- Subdivision: Carriage Downs
HOA & financial
HOA
- Has HOA: Yes
- HOA fee: $157 quarterly
- Association name: Braesael
- Association phone: 704-847-3507
Other
Other facts
- Listing terms: Cash,Conventional,FHA,VA Loan
- Road surface type: Concrete
Price history
| Date | Event | Price |
|---|---|---|
| 3/6/2023 | Sold | $668,000-1%$184/sqft |
Source: | ||
| 2/9/2023 | Listed for sale | $675,000+3.8%$186/sqft |
Source: | ||
| 11/25/2022 | Listing removed | -- |
Source: | ||
| 10/13/2022 | Pending sale | $650,000$179/sqft |
Source: | ||
| 10/5/2022 | Listed for sale | $650,000+49.4%$179/sqft |
Source: | ||
Public tax history
| Year | Property taxes | Tax assessment |
|---|---|---|
| 2024 | $6,781 +38.8% | $680,810 +70.1% |
| 2023 | $4,884 | $400,330 |
| 2022 | $4,884 | $400,330 |
Find assessor info on the county website
Neighborhood: Carriage Downs
Nearby schools
GreatSchools rating
- 5/10Carl A. Furr Elementary SchoolGrades: K-5Distance: 1.6 mi
- 8/10Harold Winkler Middle SchoolGrades: 6-8Distance: 1.3 mi
- 5/10West Cabarrus HighGrades: 9-12Distance: 1.6 mi
Schools provided by the listing agent
- Elementary: Carl A. Furr
- Middle: Harold E Winkler
- High: West Cabarrus
Source: Canopy MLS as distributed by MLS GRID. This data may not be complete. We recommend contacting the local school district to confirm school assignments for this home.
Get a cash offer in 3 minutes
Find out how much your home could sell for in as little as 3 minutes with a no-obligation cash offer.
Estimated market value$777,500
Get a cash offer in 3 minutes
Find out how much your home could sell for in as little as 3 minutes with a no-obligation cash offer.
Estimated market value
$777,500


