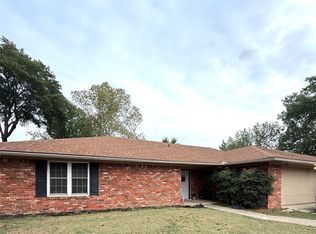LOTS OF ROOM with 4 nice sized bedrooms and one mother-in-law design with 3/4 Bath. The Living Room/Dining Room has been updated with ceramic "wood look" tile which is also in the Den Area. All 4 Bedrooms have recent carpet. Master Bath has recent 3/4 tile shower and neutral colors. Lots of room in the kitchen with a desk area and breakfast area. Smooth top electric stove/oven and "easy keep" vinyl wood floors. Backyard has large tree for afternoon shade and a covered Patio for evening cookouts. Storage Building--yes, a large one. Located on a cul-de-sac there is not much traffic. Gotta see this one!!
This property is off market, which means it's not currently listed for sale or rent on Zillow. This may be different from what's available on other websites or public sources.

