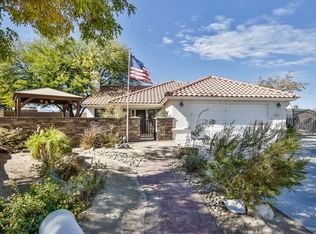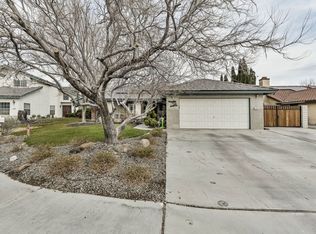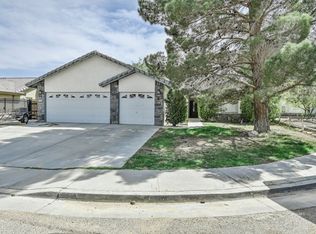This 3,000 squarefeet home (including the permitted garage conversion) sits on a huge cul-de-sac lot! Beautiful green front yard. Double door entry which opens up to a gorgeous curved staircase. The entry has oak plank flooring and the spacious dining room shares towering vaulted ceilings along with it. The kitchen has an abundance of storage and counterspace with granite countertops, island/breakfast bar and large dual basin sink. The living room has plenty of space, tall ceilings and a stone wood burning fireplace. The garage has been converted to an additional large living space with with a wash station. There are 3 Bedrooms, an office downstairs and 2 and a half bathrooms. The large master bedroom suite features vaulted ceilings and a walk-in closet. Master bathroom has a dual sink vanity and large walk-in shower. Utility room with lots of room for storage. Storage shed. Half basketball court! Rear covered patio. Backyard lawn and trees! Come take a look!
This property is off market, which means it's not currently listed for sale or rent on Zillow. This may be different from what's available on other websites or public sources.


