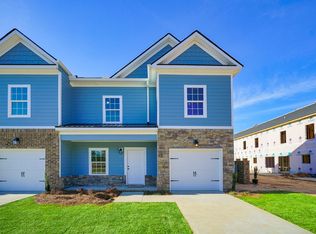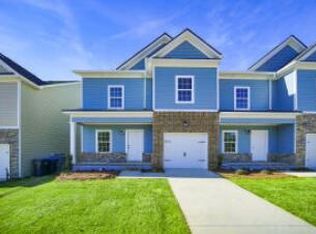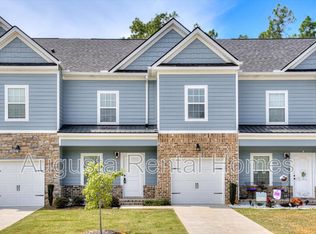Sold for $195,000 on 03/27/23
$195,000
1216 JESSIE Way, Augusta, GA 30906
3beds
1,794sqft
Townhouse
Built in 2021
3,049.2 Square Feet Lot
$205,500 Zestimate®
$109/sqft
$1,781 Estimated rent
Home value
$205,500
$195,000 - $216,000
$1,781/mo
Zestimate® history
Loading...
Owner options
Explore your selling options
What's special
Back on the market! Welcome to our new townhome community, Orchard Landing! Enjoy work-from-home ready features such as community wifi and spacious floor plans. Located conveniently to Fort Gordon, dining options, top tech employers, major interstate highways, and downtown Augusta. The Tristan floor plan features 3 bedrooms, 2.5 bathrooms with engineered plank flooring throughout the main level and a beautifully designed open kitchen. The kitchen offers an island, a pantry, and stainless steel appliances. French doors in the dining room lead to the outdoor patio. This floor plan includes all 3 bedrooms upstairs. The master suite has a huge walk-in closet & dual vanity in the bathroom with a soaking tub and separate shower. For your convenience, the laundry room is located upstairs as well. There is also a 1-car garage and an irrigation system to keep your yard beautiful. These are stock photos. Home is under construction.
Zillow last checked: 8 hours ago
Listing updated: December 29, 2024 at 01:23am
Listed by:
Your Home Realty Group,
Vandermorgan Realty
Bought with:
Lenore Andrews, 408463
EXP Realty, LLC
Source: Hive MLS,MLS#: 510390
Facts & features
Interior
Bedrooms & bathrooms
- Bedrooms: 3
- Bathrooms: 3
- Full bathrooms: 2
- 1/2 bathrooms: 1
Primary bedroom
- Level: Upper
- Dimensions: 17.5 x 12.83
Bedroom 2
- Level: Upper
- Dimensions: 13.42 x 12.9
Bedroom 3
- Level: Upper
- Dimensions: 11.17 x 11.42
Dining room
- Level: Main
- Dimensions: 16.17 x 19.9
Kitchen
- Level: Main
- Dimensions: 9.67 x 10.33
Laundry
- Level: Upper
- Dimensions: 9.17 x 6.25
Living room
- Level: Main
- Dimensions: 16.75 x 15.33
Heating
- Electric, Forced Air, Heat Pump
Cooling
- Ceiling Fan(s), Central Air
Appliances
- Included: Built-In Microwave, Dishwasher, Electric Range, Electric Water Heater, Vented Exhaust Fan
Features
- Garden Tub, Kitchen Island, Pantry, Smoke Detector(s), Walk-In Closet(s), Washer Hookup, Electric Dryer Hookup
- Flooring: Carpet, Luxury Vinyl
- Attic: Pull Down Stairs
- Has fireplace: No
Interior area
- Total structure area: 1,794
- Total interior livable area: 1,794 sqft
Property
Parking
- Total spaces: 1
- Parking features: Attached, Garage
- Garage spaces: 1
Features
- Levels: Two
- Patio & porch: Front Porch, Patio
- Exterior features: See Remarks
- Fencing: Fenced
Lot
- Size: 3,049 sqft
- Dimensions: .07
- Features: Landscaped, Sprinklers In Front
Details
- Parcel number: 1553006000
Construction
Type & style
- Home type: Townhouse
- Property subtype: Townhouse
Materials
- Brick, HardiPlank Type, Stone
- Foundation: Slab
- Roof: Composition
Condition
- New Construction
- New construction: Yes
- Year built: 2021
Details
- Warranty included: Yes
Utilities & green energy
- Sewer: Public Sewer
- Water: Public
Community & neighborhood
Community
- Community features: See Remarks, Street Lights
Location
- Region: Augusta
- Subdivision: Orchard Landing
HOA & financial
HOA
- Has HOA: Yes
- HOA fee: $900 monthly
Other
Other facts
- Listing agreement: Exclusive Agency
- Listing terms: VA Loan,Cash,Conventional,FHA
Price history
| Date | Event | Price |
|---|---|---|
| 3/27/2023 | Sold | $195,000$109/sqft |
Source: | ||
| 12/22/2022 | Pending sale | $195,000$109/sqft |
Source: | ||
| 12/13/2022 | Price change | $195,000+5.4%$109/sqft |
Source: | ||
| 5/3/2022 | Pending sale | $185,000$103/sqft |
Source: | ||
Public tax history
| Year | Property taxes | Tax assessment |
|---|---|---|
| 2024 | $2,370 +2.1% | $74,288 -2.6% |
| 2023 | $2,321 +371.1% | $76,240 +423.6% |
| 2022 | $493 | $14,560 |
Find assessor info on the county website
Neighborhood: Richmond Factory
Nearby schools
GreatSchools rating
- 2/10Diamond Lakes Elementary SchoolGrades: PK-5Distance: 2.2 mi
- 3/10Spirit Creek Middle SchoolGrades: 6-8Distance: 2.6 mi
- 2/10Cross Creek High SchoolGrades: 9-12Distance: 2.3 mi
Schools provided by the listing agent
- Elementary: Diamond Lakes
- Middle: Spirit Creek
- High: Crosscreek
Source: Hive MLS. This data may not be complete. We recommend contacting the local school district to confirm school assignments for this home.

Get pre-qualified for a loan
At Zillow Home Loans, we can pre-qualify you in as little as 5 minutes with no impact to your credit score.An equal housing lender. NMLS #10287.


