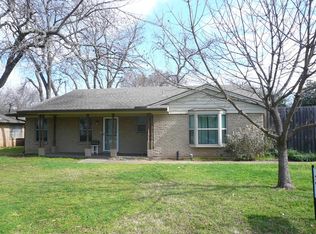Sold
Price Unknown
1216 Milner Rd, Irving, TX 75061
4beds
1,612sqft
Single Family Residence
Built in 1964
10,105.92 Square Feet Lot
$317,600 Zestimate®
$--/sqft
$2,462 Estimated rent
Home value
$317,600
$302,000 - $333,000
$2,462/mo
Zestimate® history
Loading...
Owner options
Explore your selling options
What's special
Be the first to tour this one-story brick, mid-century modern home with no HOA in the heart of the Metroplex. Entertain in the open eat-in kitchen, featuring granite countertops, glass tile backsplash, and stainless steel appliances, overlooking the living room and brick fireplace. Enjoy the natural light that pours through the double French doors overlooking the large backyard. The master bedroom offers a built-in makeup vanity separated from the en-suite bathroom. The front bedroom would make a great home office or extra living space. Separate laundry room. The gated driveway leads to the private patio and garage attached to the rear of the home. Close to parks, schools, and shopping and dining. Commute in any direction of DFW with easy access to major highways and airports.
Zillow last checked: 8 hours ago
Listing updated: June 19, 2025 at 05:13pm
Listed by:
Chandler Crouch 0502028 817-200-7987,
Chandler Crouch, REALTORS 817-200-7987,
Joan Armijo 0474238 817-233-3647,
Chandler Crouch, REALTORS
Bought with:
Ester Mckee
Citiwide Alliance Realty
Source: NTREIS,MLS#: 20210962
Facts & features
Interior
Bedrooms & bathrooms
- Bedrooms: 4
- Bathrooms: 2
- Full bathrooms: 2
Primary bedroom
- Features: En Suite Bathroom, Separate Shower
- Level: First
- Dimensions: 14 x 13
Bedroom
- Level: First
- Dimensions: 12 x 13
Bedroom
- Level: First
- Dimensions: 10 x 12
Bedroom
- Level: First
- Dimensions: 10 x 11
Breakfast room nook
- Level: First
- Dimensions: 8 x 9
Kitchen
- Features: Breakfast Bar, Built-in Features, Eat-in Kitchen, Granite Counters
- Level: First
- Dimensions: 10 x 11
Living room
- Level: First
- Dimensions: 15 x 16
Heating
- Central
Cooling
- Central Air, Ceiling Fan(s)
Appliances
- Included: Dishwasher, Electric Range, Disposal
Features
- Eat-in Kitchen
- Flooring: Carpet, Ceramic Tile
- Has basement: No
- Number of fireplaces: 1
- Fireplace features: Living Room, Masonry, Wood Burning
Interior area
- Total interior livable area: 1,612 sqft
Property
Parking
- Total spaces: 2
- Parking features: Door-Single, Garage, Garage Door Opener, Gated, Garage Faces Rear
- Attached garage spaces: 2
Features
- Levels: One
- Stories: 1
- Patio & porch: Patio
- Pool features: None
- Fencing: Wood
Lot
- Size: 10,105 sqft
- Features: Back Yard, Lawn
Details
- Parcel number: 32396500000100000
Construction
Type & style
- Home type: SingleFamily
- Architectural style: Detached
- Property subtype: Single Family Residence
Materials
- Brick
- Foundation: Slab
- Roof: Composition
Condition
- Year built: 1964
Utilities & green energy
- Sewer: Public Sewer
- Water: Public
- Utilities for property: Sewer Available, Water Available
Community & neighborhood
Security
- Security features: Smoke Detector(s)
Community
- Community features: Curbs, Sidewalks
Location
- Region: Irving
- Subdivision: Pecan Acres
Other
Other facts
- Listing terms: Cash,Conventional,FHA,Other,VA Loan
- Road surface type: Asphalt
Price history
| Date | Event | Price |
|---|---|---|
| 6/13/2023 | Sold | -- |
Source: NTREIS #20210962 Report a problem | ||
| 12/21/2022 | Pending sale | $315,000$195/sqft |
Source: NTREIS #20210962 Report a problem | ||
| 12/16/2022 | Contingent | $315,000$195/sqft |
Source: NTREIS #20210962 Report a problem | ||
| 11/25/2022 | Listed for sale | $315,000$195/sqft |
Source: NTREIS #20210962 Report a problem | ||
Public tax history
| Year | Property taxes | Tax assessment |
|---|---|---|
| 2025 | $3,324 +0.1% | $295,940 |
| 2024 | $3,321 +45.1% | $295,940 +46.6% |
| 2023 | $2,289 -2.9% | $201,810 |
Find assessor info on the county website
Neighborhood: Irving Heights
Nearby schools
GreatSchools rating
- 4/10Good Elementary SchoolGrades: PK-5Distance: 0.3 mi
- 4/10Austin Middle SchoolGrades: 6-8Distance: 0.3 mi
- 2/10Irving High SchoolGrades: 9-12Distance: 1 mi
Schools provided by the listing agent
- Elementary: Good
- Middle: Austin
- High: Irving
- District: Irving ISD
Source: NTREIS. This data may not be complete. We recommend contacting the local school district to confirm school assignments for this home.
Get a cash offer in 3 minutes
Find out how much your home could sell for in as little as 3 minutes with a no-obligation cash offer.
Estimated market value$317,600
Get a cash offer in 3 minutes
Find out how much your home could sell for in as little as 3 minutes with a no-obligation cash offer.
Estimated market value
$317,600
