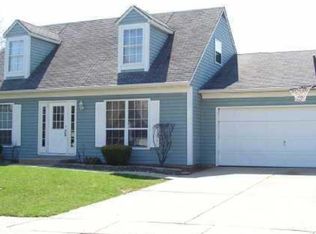CASH OFFERS ONLY. ESTATE SALE. NO REPAIRS WILL BE MADE. PRICED LOW FOR QUICK SALE. LOTS OF POTENTIAL. GREAT OPPORTUNITY FOR SOMEONE WHO CAN DO THE WORK. NEEDS UPDATING. HVAC SYSTEM IS WORKING WELL. BASEMENT LEVEL NEEDS TO BE FINISHED. LAMINATE FLOORING ON MAIN LEVEL IS IN GOOD SHAPE BUT CARPET UPSTAIRS NEEDS REPLACED. KITCHEN NEEDS UPDATING. HUGE YARD.
This property is off market, which means it's not currently listed for sale or rent on Zillow. This may be different from what's available on other websites or public sources.
