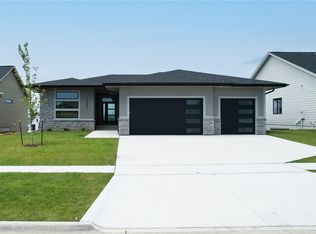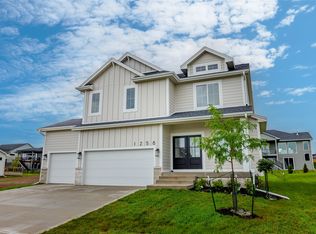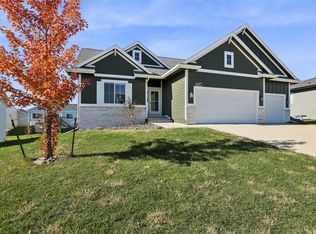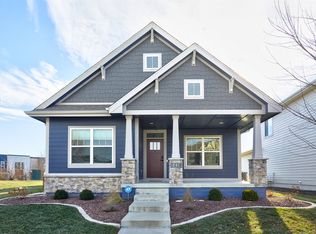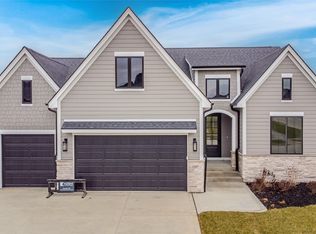The Lincolnshire Plan by KRM Custom Homes brings comfort, style, and functionality together in a way that just makes sense for modern living. This 4-bed, 3-bath home is packed with features that’ll upgrade your day-to-day without overcomplicating life. Step inside to an open main floor with a cozy electric fireplace, vaulted ceilings, and oversized windows that fill the space with natural light. The kitchen is as gorgeous as it is functional—quartz countertops, stainless steel appliances, soft-close cabinetry with crown molding, a large island perfect for hosting, and a massive walk-in pantry to keep everything organized and out of sight. The primary suite is all about everyday luxury, with double vanities, a sleek walk-in shower, and a huge walk-in closet that connects directly to the main-floor laundry room and a built-in drop zone (yes, it’s as convenient as it sounds). On the main level, there’s also a guest bedroom and full bath tucked away for privacy. Downstairs, the finished lower level gives you room to spread out, featuring two additional bedrooms, a ¾ bath, and a spacious family room that’s perfect for movie nights. Other standout details? A 12x12 covered deck for outdoor hangs, vaulted great room for extra character, and quality craftsmanship throughout. This home is ready for you and your lifestyle.
New construction
$524,900
1216 S 92nd St, West Des Moines, IA 50266
4beds
1,579sqft
Est.:
Single Family Residence
Built in 2024
7,840.8 Square Feet Lot
$-- Zestimate®
$332/sqft
$37/mo HOA
What's special
Finished lower levelVaulted ceilingsOversized windowsMassive walk-in pantryQuartz countertopsSleek walk-in showerBuilt-in drop zone
- 223 days |
- 316 |
- 9 |
Zillow last checked: 8 hours ago
Listing updated: December 22, 2025 at 08:01am
Listed by:
Amanda Mickelsen (515)321-3123,
Keller Williams Realty GDM
Source: DMMLS,MLS#: 708864 Originating MLS: Des Moines Area Association of REALTORS
Originating MLS: Des Moines Area Association of REALTORS
Tour with a local agent
Facts & features
Interior
Bedrooms & bathrooms
- Bedrooms: 4
- Bathrooms: 3
- Full bathrooms: 1
- 3/4 bathrooms: 2
- Main level bedrooms: 2
Heating
- Forced Air, Gas, Natural Gas
Cooling
- Central Air
Appliances
- Included: Dishwasher, Microwave, Stove
- Laundry: Main Level
Features
- Dining Area
- Flooring: Carpet
- Basement: Egress Windows,Finished
- Number of fireplaces: 1
- Fireplace features: Electric
Interior area
- Total structure area: 1,579
- Total interior livable area: 1,579 sqft
- Finished area below ground: 1,112
Property
Parking
- Total spaces: 3
- Parking features: Attached, Garage, Three Car Garage
- Attached garage spaces: 3
Features
- Levels: One
- Stories: 1
- Patio & porch: Covered, Deck
- Exterior features: Deck
Lot
- Size: 7,840.8 Square Feet
- Features: Rectangular Lot
Details
- Parcel number: 1622208002
- Zoning: R
Construction
Type & style
- Home type: SingleFamily
- Architectural style: Ranch
- Property subtype: Single Family Residence
Materials
- Cement Siding, Stone
- Foundation: Poured
- Roof: Asphalt,Shingle
Condition
- New Construction
- New construction: Yes
- Year built: 2024
Details
- Builder name: KRM Development
- Warranty included: Yes
Utilities & green energy
- Sewer: Public Sewer
- Water: Public
Community & HOA
Community
- Security: Smoke Detector(s)
HOA
- Has HOA: Yes
- HOA fee: $440 annually
- HOA name: Mill Ridge HOA
- Second HOA name: Hubbell
Location
- Region: West Des Moines
Financial & listing details
- Price per square foot: $332/sqft
- Tax assessed value: $70
- Annual tax amount: $1
- Date on market: 12/12/2024
- Cumulative days on market: 357 days
- Listing terms: Cash,Conventional,FHA,VA Loan
- Road surface type: Concrete
Estimated market value
Not available
Estimated sales range
Not available
Not available
Price history
Price history
| Date | Event | Price |
|---|---|---|
| 5/14/2025 | Listed for sale | $524,900$332/sqft |
Source: | ||
| 4/25/2025 | Listing removed | $524,900$332/sqft |
Source: | ||
| 12/12/2024 | Listed for sale | $524,900+435.6%$332/sqft |
Source: | ||
| 10/7/2024 | Sold | $98,000+0.2%$62/sqft |
Source: | ||
| 10/12/2021 | Pending sale | $97,837$62/sqft |
Source: | ||
Public tax history
Public tax history
| Year | Property taxes | Tax assessment |
|---|---|---|
| 2024 | $2 | $70 |
| 2023 | $2 | $70 |
| 2022 | $2 | $70 |
Find assessor info on the county website
BuyAbility℠ payment
Est. payment
$3,344/mo
Principal & interest
$2515
Property taxes
$608
Other costs
$221
Climate risks
Neighborhood: 50266
Nearby schools
GreatSchools rating
- 9/10Woodland Hills ElementaryGrades: K-5Distance: 0.3 mi
- 4/10Timberline SchoolGrades: 8-9Distance: 2.9 mi
- 7/10Waukee Senior High SchoolGrades: 10-12Distance: 4 mi
Schools provided by the listing agent
- District: Waukee
Source: DMMLS. This data may not be complete. We recommend contacting the local school district to confirm school assignments for this home.
- Loading
- Loading
