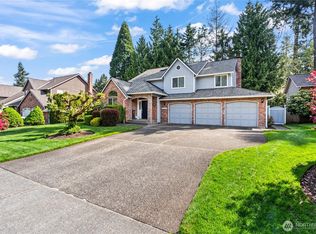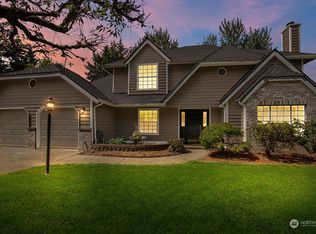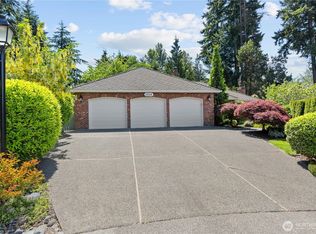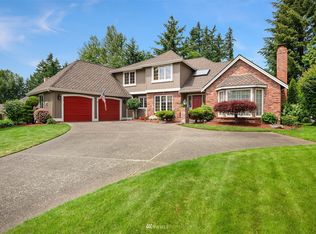Sold
Listed by:
Pamela Davison,
Redfin
Bought with: Coldwell Banker Bain
$750,000
1216 SW 331st Street, Federal Way, WA 98023
4beds
2,530sqft
Single Family Residence
Built in 1989
7,348.57 Square Feet Lot
$749,300 Zestimate®
$296/sqft
$3,653 Estimated rent
Home value
$749,300
$697,000 - $809,000
$3,653/mo
Zestimate® history
Loading...
Owner options
Explore your selling options
What's special
Immaculate and refined, this English Gardens residence combines sophistication, comfort, and effortless entertaining. Offering 3 bedrooms, 2.5 baths, plus a versatile office or guest room behind French doors, it opens with a striking lofted entry, soaring ceilings, and a light-filled circular layout. The main floor showcases formal and casual dining, a family room with fireplace, a separate living room, and a chef’s kitchen centered around a welcoming island. Outdoors, enjoy a private deck and low-maintenance yard. Upstairs, retreat to generous bedrooms, including a tranquil primary suite with spa-inspired bath and custom walk-in closet. Elegant, inviting, and serene.
Zillow last checked: 8 hours ago
Listing updated: November 10, 2025 at 04:05am
Listed by:
Pamela Davison,
Redfin
Bought with:
Stephanie Brown, 21016512
Coldwell Banker Bain
Source: NWMLS,MLS#: 2420219
Facts & features
Interior
Bedrooms & bathrooms
- Bedrooms: 4
- Bathrooms: 3
- Full bathrooms: 2
- 1/2 bathrooms: 1
- Main level bathrooms: 1
- Main level bedrooms: 1
Bedroom
- Level: Main
Other
- Level: Main
Bonus room
- Level: Main
Dining room
- Level: Main
Entry hall
- Level: Main
Family room
- Level: Main
Kitchen with eating space
- Level: Main
Living room
- Level: Main
Heating
- Fireplace, Fireplace Insert, Forced Air, Electric, Natural Gas
Cooling
- Central Air
Appliances
- Included: Dishwasher(s), Dryer(s), Microwave(s), Refrigerator(s), Stove(s)/Range(s), Washer(s), Water Heater: Tankless, Water Heater Location: Garage
Features
- Dining Room
- Flooring: Ceramic Tile, Hardwood, Carpet
- Doors: French Doors
- Windows: Double Pane/Storm Window, Skylight(s)
- Basement: None
- Number of fireplaces: 1
- Fireplace features: Gas, Main Level: 1, Fireplace
Interior area
- Total structure area: 2,530
- Total interior livable area: 2,530 sqft
Property
Parking
- Total spaces: 2
- Parking features: Attached Garage
- Attached garage spaces: 2
Features
- Levels: Two
- Stories: 2
- Entry location: Main
- Patio & porch: Double Pane/Storm Window, Dining Room, Fireplace, French Doors, Jetted Tub, Security System, Skylight(s), Vaulted Ceiling(s), Walk-In Closet(s), Water Heater
- Spa features: Bath
- Has view: Yes
- View description: Territorial
Lot
- Size: 7,348 sqft
- Dimensions: 7350sf
- Features: Paved
Details
- Parcel number: 9264950120
- Zoning description: Jurisdiction: County
- Special conditions: Standard
Construction
Type & style
- Home type: SingleFamily
- Architectural style: Colonial
- Property subtype: Single Family Residence
Materials
- Brick, Wood Siding
- Foundation: Poured Concrete
- Roof: Composition
Condition
- Good
- Year built: 1989
Utilities & green energy
- Electric: Company: PSE
- Sewer: Sewer Connected, Company: Lakehaven
- Water: Public, Company: Lakehaven
- Utilities for property: Comcast
Community & neighborhood
Security
- Security features: Security System
Community
- Community features: Park, Trail(s)
Location
- Region: Federal Way
- Subdivision: Alderbrook
HOA & financial
HOA
- HOA fee: $275 annually
- Services included: Common Area Maintenance
- Association phone: 253-874-5250
Other
Other facts
- Listing terms: Cash Out,Conventional,FHA,VA Loan
- Cumulative days on market: 8 days
Price history
| Date | Event | Price |
|---|---|---|
| 10/10/2025 | Sold | $750,000$296/sqft |
Source: | ||
| 9/12/2025 | Pending sale | $750,000$296/sqft |
Source: | ||
| 9/4/2025 | Listed for sale | $750,000+97.4%$296/sqft |
Source: | ||
| 4/28/2006 | Sold | $380,000+68.9%$150/sqft |
Source: Public Record | ||
| 2/10/1999 | Sold | $225,000$89/sqft |
Source: Public Record | ||
Public tax history
| Year | Property taxes | Tax assessment |
|---|---|---|
| 2024 | $6,641 +0.8% | $667,000 +10.6% |
| 2023 | $6,585 +3.2% | $603,000 -7.4% |
| 2022 | $6,380 +8.4% | $651,000 +25% |
Find assessor info on the county website
Neighborhood: Alderbrook
Nearby schools
GreatSchools rating
- 4/10Silver Lake Elementary SchoolGrades: PK-5Distance: 0.7 mi
- 4/10Illahee Middle SchoolGrades: 5-8Distance: 2 mi
- 3/10Decatur High SchoolGrades: 9-12Distance: 1.2 mi

Get pre-qualified for a loan
At Zillow Home Loans, we can pre-qualify you in as little as 5 minutes with no impact to your credit score.An equal housing lender. NMLS #10287.
Sell for more on Zillow
Get a free Zillow Showcase℠ listing and you could sell for .
$749,300
2% more+ $14,986
With Zillow Showcase(estimated)
$764,286


