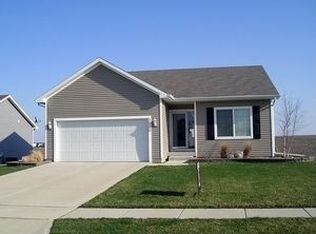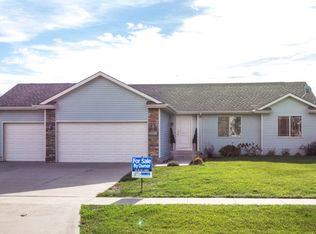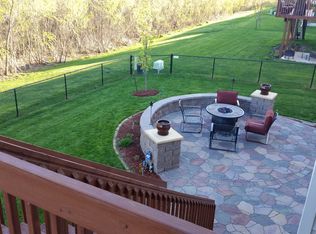Sold for $395,000 on 03/07/25
$395,000
1216 SW 6th St, Grimes, IA 50111
4beds
1,394sqft
Single Family Residence
Built in 2009
0.29 Acres Lot
$391,500 Zestimate®
$283/sqft
$2,133 Estimated rent
Home value
$391,500
$368,000 - $415,000
$2,133/mo
Zestimate® history
Loading...
Owner options
Explore your selling options
What's special
What a beautiful ranch home nestled on the west end of Grimes! On its main level, it features an open concept for the living room and kitchen with a sliding door out to a covered deck where you can enjoy the outdoors! Here you can entertain, relax, or tend to a vertical garden! With granite countertops and a gorgeous wood floor throughout most of the main level, you will love the finishes. Also on the main level are 3 bedrooms, a full Bathroom, a primary bathroom, laundry facilities, and an attached 3-car garage. But that’s not all: This home is complete with a spacious finished basement including a 4th bedroom, full bathroom, wet bar, and walkout to a large concrete patio. The basement provides another perfect space for relaxing and entertaining friends and family. Additionally, there are two gas log fireplaces (one on the main level and one in the finished basement) and the roof was replaced in 2022. Everything you could want in a home is right here, so schedule your showing! You don’t want to miss this!
Zillow last checked: 8 hours ago
Listing updated: March 10, 2025 at 02:00pm
Listed by:
Jill DeGarmeaux (515)708-1128,
Weichert, Miller & Clark,
Burrier, Daisy 805-550-1653,
Weichert, Miller & Clark
Bought with:
Emina Steward
RE/MAX Concepts
Source: DMMLS,MLS#: 711509 Originating MLS: Des Moines Area Association of REALTORS
Originating MLS: Des Moines Area Association of REALTORS
Facts & features
Interior
Bedrooms & bathrooms
- Bedrooms: 4
- Bathrooms: 3
- Full bathrooms: 2
- 3/4 bathrooms: 1
- Main level bedrooms: 3
Heating
- Forced Air, Gas, Natural Gas
Cooling
- Central Air
Appliances
- Included: Dishwasher, Microwave, Refrigerator, See Remarks, Stove, Wine Cooler
- Laundry: Main Level
Features
- Wet Bar, Eat-in Kitchen
- Flooring: Carpet, Hardwood, Tile
- Basement: Finished,Walk-Out Access
- Number of fireplaces: 2
- Fireplace features: Gas Log
Interior area
- Total structure area: 1,394
- Total interior livable area: 1,394 sqft
- Finished area below ground: 1,025
Property
Parking
- Total spaces: 3
- Parking features: Attached, Garage, Three Car Garage
- Attached garage spaces: 3
Features
- Patio & porch: Covered, Deck, Open, Patio
- Exterior features: Deck, Patio, Storage
Lot
- Size: 0.29 Acres
- Features: Rectangular Lot
Details
- Additional structures: Storage
- Parcel number: 311/00305927967
- Zoning: R2-70
Construction
Type & style
- Home type: SingleFamily
- Architectural style: Ranch
- Property subtype: Single Family Residence
Materials
- Stone, Vinyl Siding
- Foundation: Poured
- Roof: Asphalt,Shingle
Condition
- Year built: 2009
Utilities & green energy
- Sewer: Public Sewer
- Water: Public
Community & neighborhood
Security
- Security features: Smoke Detector(s)
Location
- Region: Grimes
Other
Other facts
- Listing terms: Cash,Conventional,FHA,VA Loan
- Road surface type: Concrete
Price history
| Date | Event | Price |
|---|---|---|
| 3/7/2025 | Sold | $395,000+1.8%$283/sqft |
Source: | ||
| 2/17/2025 | Pending sale | $387,999$278/sqft |
Source: | ||
| 2/7/2025 | Listed for sale | $387,999+73.6%$278/sqft |
Source: | ||
| 9/21/2009 | Sold | $223,500+547.8%$160/sqft |
Source: Public Record | ||
| 6/25/2009 | Sold | $34,500$25/sqft |
Source: Public Record | ||
Public tax history
| Year | Property taxes | Tax assessment |
|---|---|---|
| 2024 | $6,848 +3.5% | $376,800 |
| 2023 | $6,614 -0.7% | $376,800 +21.5% |
| 2022 | $6,658 +4.6% | $310,200 |
Find assessor info on the county website
Neighborhood: 50111
Nearby schools
GreatSchools rating
- 8/10South Prairie Elementary SchoolGrades: K-4Distance: 0.6 mi
- 6/10DC-G MeadowsGrades: 7-8Distance: 0.6 mi
- 6/10Dallas Center-Grimes High SchoolGrades: 9-12Distance: 0.9 mi
Schools provided by the listing agent
- District: Dallas Center-Grimes
Source: DMMLS. This data may not be complete. We recommend contacting the local school district to confirm school assignments for this home.

Get pre-qualified for a loan
At Zillow Home Loans, we can pre-qualify you in as little as 5 minutes with no impact to your credit score.An equal housing lender. NMLS #10287.
Sell for more on Zillow
Get a free Zillow Showcase℠ listing and you could sell for .
$391,500
2% more+ $7,830
With Zillow Showcase(estimated)
$399,330

