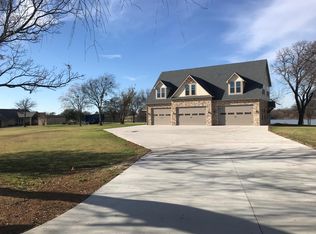Sold
Price Unknown
1216 Shahan Prairie Rd, Little Elm, TX 75068
3beds
5,800sqft
Single Family Residence
Built in 1992
4.47 Acres Lot
$-- Zestimate®
$--/sqft
$3,434 Estimated rent
Home value
Not available
Estimated sales range
Not available
$3,434/mo
Zestimate® history
Loading...
Owner options
Explore your selling options
What's special
Offering 4.5 ACRES of GORGEOUS LAKEFRONT Property complete w Main House, Guest house & 3 Unit Apartment building which currently nets over $75K per year! Currently installing 3 New Roofs & Siding due to recent storm. HVAC in Main House replaced Dec 23. Nestled in the Cove at Oak Point,on Lake Lewisville, in Little Elm at the Peninsula. No HOA or Deed Restrictions is a bonus and you have more space to play and build on. The Property boasts a 3 Bed 2 Bath Main House with over 2,000 sq ft. Enjoy great views of the Lake from every angle. Separate Guest Hse with 2 Apartments & 4 car Garage, plus a 3 Apartment Unit built in 2022. 1 Bd 1 Bth w Kitchen & Living Room* 700 sq ft complete. Building has 5 Bay Garage *10ft High Doors* partially climate controlled w Storage Closet for Each Unit & a shared Laundry. 2 Slip Boathouse w Active Permit. This is what you have been looking for! Enjoy Beautiful Sunrise & Sunsets along with Fishing, Swimming & a relaxed Lake lifestyle year round,
Zillow last checked: 8 hours ago
Listing updated: July 04, 2025 at 08:07am
Listed by:
Kristen Trest 0562462 972-608-0300,
Ebby Halliday Realtors 972-608-0300
Bought with:
Leslie Cifuentes
Spotted Owl Realty, LLC
Source: NTREIS,MLS#: 20332404
Facts & features
Interior
Bedrooms & bathrooms
- Bedrooms: 3
- Bathrooms: 2
- Full bathrooms: 2
Primary bedroom
- Level: Second
- Dimensions: 24 x 17
Bedroom
- Level: First
- Dimensions: 11 x 10
Bedroom
- Level: First
- Dimensions: 11 x 10
Primary bathroom
- Features: Built-in Features, Dual Sinks, Garden Tub/Roman Tub
- Level: Second
- Dimensions: 9 x 7
Bathroom
- Level: First
- Dimensions: 10 x 8
Breakfast room nook
- Features: Eat-in Kitchen, Walk-In Pantry
- Level: First
- Dimensions: 12 x 9
Kitchen
- Features: Built-in Features, Eat-in Kitchen, Utility Room, Walk-In Pantry
- Level: First
- Dimensions: 15 x 11
Laundry
- Level: First
- Dimensions: 6 x 3
Living room
- Level: First
- Dimensions: 15 x 12
Living room
- Level: Second
- Dimensions: 23 x 12
Utility room
- Features: Built-in Features
- Level: First
- Dimensions: 11 x 10
Heating
- Central, Electric
Cooling
- Central Air, Ceiling Fan(s), Electric
Appliances
- Included: Dishwasher, Electric Cooktop, Electric Water Heater, Disposal, Microwave
- Laundry: Common Area, Washer Hookup, Electric Dryer Hookup, Laundry in Utility Room, Other
Features
- Other
- Flooring: Carpet, Ceramic Tile, Luxury Vinyl Plank, Tile
- Windows: Window Coverings
- Has basement: No
- Number of fireplaces: 1
- Fireplace features: Circulating, Decorative, Electric, Living Room
Interior area
- Total interior livable area: 5,800 sqft
Property
Parking
- Total spaces: 9
- Parking features: Additional Parking, Boat, Circular Driveway, Common, Concrete, Door-Multi, Driveway, Garage Faces Front, Garage, Golf Cart Garage, Garage Door Opener, Gravel, Heated Garage, Inside Entrance, Lighted, Other, Oversized, Paved, Deck, Parking Pad
- Garage spaces: 9
- Has uncovered spaces: Yes
Features
- Levels: Two
- Stories: 2
- Patio & porch: Front Porch, Patio, Rooftop, See Remarks, Balcony
- Exterior features: Balcony, Boat Slip, Dock, Dog Run, Lighting, Other, Playground, Private Yard, Storage
- Pool features: None
- Fencing: Metal,Other
- Has view: Yes
- View description: Water
- Has water view: Yes
- Water view: Water
- Waterfront features: Lake Front, Waterfront
Lot
- Size: 4.47 Acres
- Features: Acreage, Irregular Lot, Landscaped, Many Trees, Sprinkler System, Waterfront
Details
- Additional structures: Boat House, Second Garage, Garage(s), Guest House, Other, Second Residence, Residence, RV/Boat Storage, See Remarks, Workshop
- Parcel number: R44159
- Other equipment: Satellite Dish
Construction
Type & style
- Home type: SingleFamily
- Architectural style: Traditional,Detached
- Property subtype: Single Family Residence
Materials
- Brick, Rock, Stone, Wood Siding
- Foundation: Slab
- Roof: Composition
Condition
- Year built: 1992
Utilities & green energy
- Sewer: Aerobic Septic, Private Sewer, Septic Tank
- Water: Private, Well, Water Tap Paid
- Utilities for property: Sewer Available, Septic Available, Water Available
Green energy
- Water conservation: Gray Water System
Community & neighborhood
Location
- Region: Little Elm
- Subdivision: Dm Cule
Other
Other facts
- Listing terms: Cash,Conventional
Price history
| Date | Event | Price |
|---|---|---|
| 6/30/2025 | Sold | -- |
Source: NTREIS #20332404 Report a problem | ||
| 2/6/2025 | Contingent | $3,295,000$568/sqft |
Source: NTREIS #20420836 Report a problem | ||
| 11/12/2024 | Pending sale | $3,295,000$568/sqft |
Source: NTREIS #20420836 Report a problem | ||
| 10/24/2024 | Contingent | $3,295,000$568/sqft |
Source: NTREIS #20420836 Report a problem | ||
| 4/20/2024 | Price change | $3,295,000-2.9%$568/sqft |
Source: NTREIS #20420836 Report a problem | ||
Public tax history
| Year | Property taxes | Tax assessment |
|---|---|---|
| 2015 | $10,374 +9.4% | $575,705 +10% |
| 2014 | $9,484 +60.1% | $523,368 +64.6% |
| 2013 | $5,924 -19.4% | $318,000 -21.4% |
Find assessor info on the county website
Neighborhood: 75068
Nearby schools
GreatSchools rating
- 5/10Oak Point Elementary SchoolGrades: PK-5Distance: 1.5 mi
- 5/10Jerry R Walker MiddleGrades: 6-8Distance: 1.1 mi
- 5/10Little Elm High SchoolGrades: 9-12Distance: 3.1 mi
Schools provided by the listing agent
- Elementary: Oak Point
- High: Little Elm
- District: Little Elm ISD
Source: NTREIS. This data may not be complete. We recommend contacting the local school district to confirm school assignments for this home.
