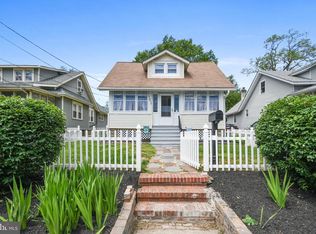There are only a handful of homeowners fortunate enough to own LAKEFRONT property in Haddon Township and ADVENTURE AWAITS with this amazing 3 BR, 1.5 BA, 2100+ sq ft home on beautiful NEWTON LAKE! This EXCLUSIVE LAKEFRONT SECTION of Haddon Township rarely gives up one of its own so bring your kayak, canoe, or rowboat and launch your boat from your private dock. Two sheds provide ample storage for your boating and lawn supplies and you can entertain in style, or simply relax, and enjoy the million-dollar view from your bi-level, covered deck. This very special home will impress you from curbside to lakefront and throughout the interior. Notice the beautiful, immaculate landscaped grounds that surround the home as you enter the spacious formal Living Room with side cabinets and gracious pillars that separate the Living Room from the formal Dining Room. To the left of the Living Room, check out the Eat-in Kitchen of your dreams! Brazilian Teakwood flooring, 25 Starmark Maple glazed kitchen cabinets, Level 4 Granite countertops, Travertine tile backsplash, Frigidaire Professional Series stainless steel appliances, 36-inch range vent and so much more! A Family Room addition with 10 ft ceilings features a bay window and triple doors to the bi-level deck. A Powder Room and two closets (one walk-in) complete the main floor. Travel up the staircase with custom wainscoting and Oak railings to an open Hallway with a generous linen closet and attic access via pull down stairs. The Main Bedroom features a walk-in closet with closet organizers and access to the main Bathroom. The 2nd Bedroom features solid Oak bead-board walls with a built-in desk and two closets (one is a walk-in, the other with shelves). The 3rd Bedroom features a double closet. Rounding out the 2nd floor is the main Bathroom featuring a granite counter top vanity, custom cabinetry, commode, one-piece bathtub/shower, and built-in wall cabinet. The Basement features a French drain and new sump pump. Laundry is located here with the washer & dryer included and a new stationary tub. You can rest assured that as a result of a prior inspection, seller has addressed major issues with receipts from licensed contractors. A clear termite cert is in place (treatment provided 3-15-20) as well as the Haddon Twp CO. I simply cannot say enough about this outstanding property! And one more thing~ be sure to look through the scrapbook the owners left to see all the work lovingly performed during their 45-year residency! This home was taken down to the studs and rebuilt inside and out! 2020-06-12
This property is off market, which means it's not currently listed for sale or rent on Zillow. This may be different from what's available on other websites or public sources.

