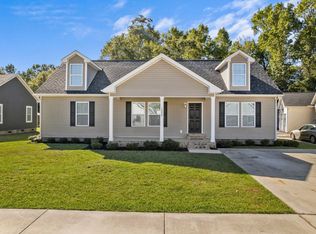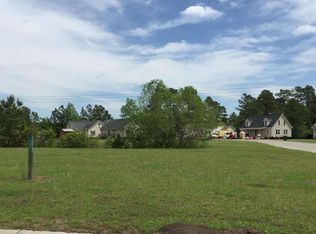No HOA's with this home. Come see this turn key spacious 4 Bedroom, 2 Bath home, located minutes away from Coastal Carolina University. Enjoy the privacy on your front porch or covered back porch overlooking firepit and outdoor bar, w/ .28 acre fenced yard. This open floor plan features gas fireplace & vinyl flooring in the living room. The kitchen includes a large island with stainless steel appliances. The large master includes walk-in closet with double vanities in the bathroom and relax in the whirlpool tub. The home features a large attached 2 car garage, with high ceilings and detached shed for additional storage. Boat & RV parking available. The home is close to all the restaurants, shopping, and attractions downtown Conway has to offer.
This property is off market, which means it's not currently listed for sale or rent on Zillow. This may be different from what's available on other websites or public sources.


