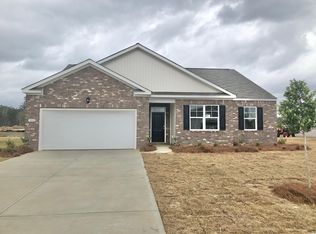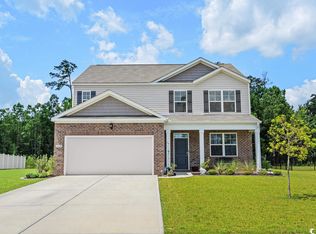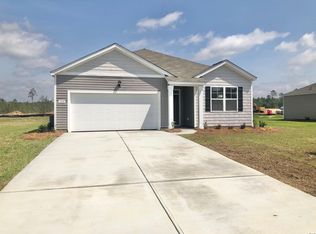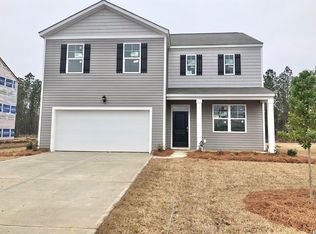The most amazing walk-in closet you’ll see! This is the popular Alston plan: a spacious 3 bedroom, 2 bath ranch. Wood-look floating floor is a low-maintenance alternative to hardwood, and is located throughout the living areas of the home, with tile in wet areas & carpet in the bedrooms. Large open layout that offers a 17' x 19’ living room and separate laundry area. Spacious owner’s suite and bath with a 5 ft. walk-in shower with doors, cultured marble double vanity and sink, and an enormous walk-in closet that you have to see to believe. Fabulous pantry, granite countertops and island with breakfast bar, 36” staggered maple cabinets, and stainless appliances are standard in the kitchen! Sliding glass doors lead to a private 8x17 covered! This is America's Smart Home! Each of our homes comes with an industry leading smart home technology package that will allow you to control the thermostat, front door light and lock, and video doorbell from your smartphone or with voice commands to Alexa. *Photos are of a similar Alston floorplan. Home and community information, including pricing, included features, terms, availability and amenities, are subject to change and prior sale at any time without notice or obligation. Square footages are approximate. Pictures, photographs, colors, features, and sizes are for illustration purposes only and will vary from the homes as built. Equal housing opportunity builder.
This property is off market, which means it's not currently listed for sale or rent on Zillow. This may be different from what's available on other websites or public sources.




