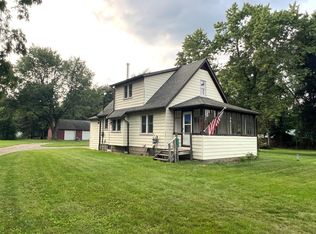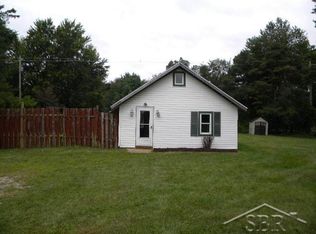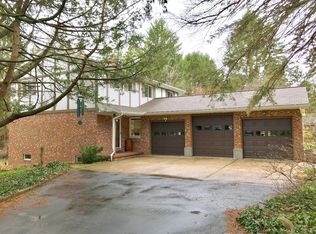Sold for $260,000
$260,000
12160 Beardslee Rd, Perry, MI 48872
3beds
1,872sqft
Single Family Residence
Built in 1982
0.5 Acres Lot
$285,300 Zestimate®
$139/sqft
$2,399 Estimated rent
Home value
$285,300
$271,000 - $300,000
$2,399/mo
Zestimate® history
Loading...
Owner options
Explore your selling options
What's special
Nestled in the pines, this beautiful bi level features 3 bedrooms including a large master suite in the lower level with private bath. In addition to the master suite, the lower level also features a family room and laundry room with washtub and a water purification system. The main living area features beautiful luxury vinyl flooring and newer carpet in the other 2 bedrooms (within 2 years). The kitchen features beautiful cabinetry, new stainless steel appliances (within 1 year) & updated lighting. The formal dinning area features a slidding door leading to a 3 seasons room overlooking the beautiful pines and a composite deck. There is a sprinkler system to water the beautiful law. The roof is appx 2 years old. There is a shed and 2 car attached garage. Reserve Elect fireplace & Ring
Zillow last checked: 8 hours ago
Listing updated: February 20, 2024 at 08:34am
Listed by:
Lynn Stuart 517-927-7606,
Stuart & Associates Real Estate LLC
Bought with:
Peter MacIntyre, 6506040989
RE/MAX Real Estate Professionals
RE/MAX Real Estate Professionals
Source: Greater Lansing AOR,MLS#: 277977
Facts & features
Interior
Bedrooms & bathrooms
- Bedrooms: 3
- Bathrooms: 2
- Full bathrooms: 2
Primary bedroom
- Description: Master Suite w/full bath
- Level: Basement
- Area: 188.5 Square Feet
- Dimensions: 14.5 x 13
Bedroom 2
- Level: Second
- Area: 149.5 Square Feet
- Dimensions: 13 x 11.5
Bedroom 3
- Level: Second
- Area: 99 Square Feet
- Dimensions: 11 x 9
Dining room
- Level: Second
- Area: 101.76 Square Feet
- Dimensions: 10.6 x 9.6
Family room
- Level: Basement
- Area: 143 Square Feet
- Dimensions: 13 x 11
Kitchen
- Level: Second
- Area: 111.36 Square Feet
- Dimensions: 11.6 x 9.6
Living room
- Level: Second
- Area: 219.76 Square Feet
- Dimensions: 16.4 x 13.4
Other
- Description: 3 Seasons Room
- Level: First
- Area: 215.25 Square Feet
- Dimensions: 20.5 x 10.5
Heating
- Forced Air
Cooling
- Central Air
Appliances
- Included: Disposal, Free-Standing Gas Oven, Microwave, Stainless Steel Appliance(s), Water Heater, Water Softener Owned, Washer, Refrigerator, Free-Standing Refrigerator, Free-Standing Gas Range, Dryer, Dishwasher
- Laundry: In Basement, Sink
Features
- Ceiling Fan(s), Entrance Foyer, High Speed Internet
- Flooring: Carpet, Ceramic Tile, Vinyl
- Basement: Egress Windows,Finished,Full
- Has fireplace: No
Interior area
- Total structure area: 1,872
- Total interior livable area: 1,872 sqft
- Finished area above ground: 1,872
- Finished area below ground: 0
Property
Parking
- Total spaces: 2
- Parking features: Asphalt, Deck, Finished, Garage Door Opener, Garage Faces Front
- Garage spaces: 2
Features
- Levels: Two
- Stories: 2
- Entry location: Front door
- Patio & porch: Deck, Patio, Screened
- Fencing: Back Yard
Lot
- Size: 0.50 Acres
- Dimensions: 150 x 167
- Features: Landscaped, Many Trees, Sprinklers In Front, Sprinklers In Rear
Details
- Additional structures: Garage(s), Shed(s)
- Foundation area: 0
- Parcel number: 7801442055000
- Zoning description: Zoning
Construction
Type & style
- Home type: SingleFamily
- Property subtype: Single Family Residence
Materials
- Wood Siding
- Roof: Shingle
Condition
- Year built: 1982
Utilities & green energy
- Sewer: Septic Tank
- Water: Well
- Utilities for property: Natural Gas Available, High Speed Internet Available, Electricity Available, Cable Available
Community & neighborhood
Location
- Region: Perry
- Subdivision: Forest Green
Other
Other facts
- Listing terms: Cash,Conventional,FHA,FMHA - Rural Housing Loan
Price history
| Date | Event | Price |
|---|---|---|
| 2/6/2024 | Sold | $260,000+4%$139/sqft |
Source: | ||
| 1/17/2024 | Pending sale | $249,900$133/sqft |
Source: | ||
| 1/4/2024 | Listed for sale | $249,900+28.2%$133/sqft |
Source: | ||
| 1/2/2020 | Sold | $195,000$104/sqft |
Source: | ||
| 11/22/2019 | Pending sale | $195,000$104/sqft |
Source: Coldwell Banker Hubbell BriarWood-Okemos #242359 Report a problem | ||
Public tax history
| Year | Property taxes | Tax assessment |
|---|---|---|
| 2025 | $2,925 +13.5% | $117,800 +3% |
| 2024 | $2,578 | $114,400 +12.5% |
| 2023 | $2,578 +17.1% | $101,700 +14.9% |
Find assessor info on the county website
Neighborhood: 48872
Nearby schools
GreatSchools rating
- 4/10Perry East ElementaryGrades: PK-4Distance: 2.8 mi
- 5/10Perry Middle SchoolGrades: 5-8Distance: 3 mi
- 7/10Perry High SchoolGrades: 9-12Distance: 3 mi
Schools provided by the listing agent
- High: Perry
- District: Perry
Source: Greater Lansing AOR. This data may not be complete. We recommend contacting the local school district to confirm school assignments for this home.
Get pre-qualified for a loan
At Zillow Home Loans, we can pre-qualify you in as little as 5 minutes with no impact to your credit score.An equal housing lender. NMLS #10287.
Sell for more on Zillow
Get a Zillow Showcase℠ listing at no additional cost and you could sell for .
$285,300
2% more+$5,706
With Zillow Showcase(estimated)$291,006


