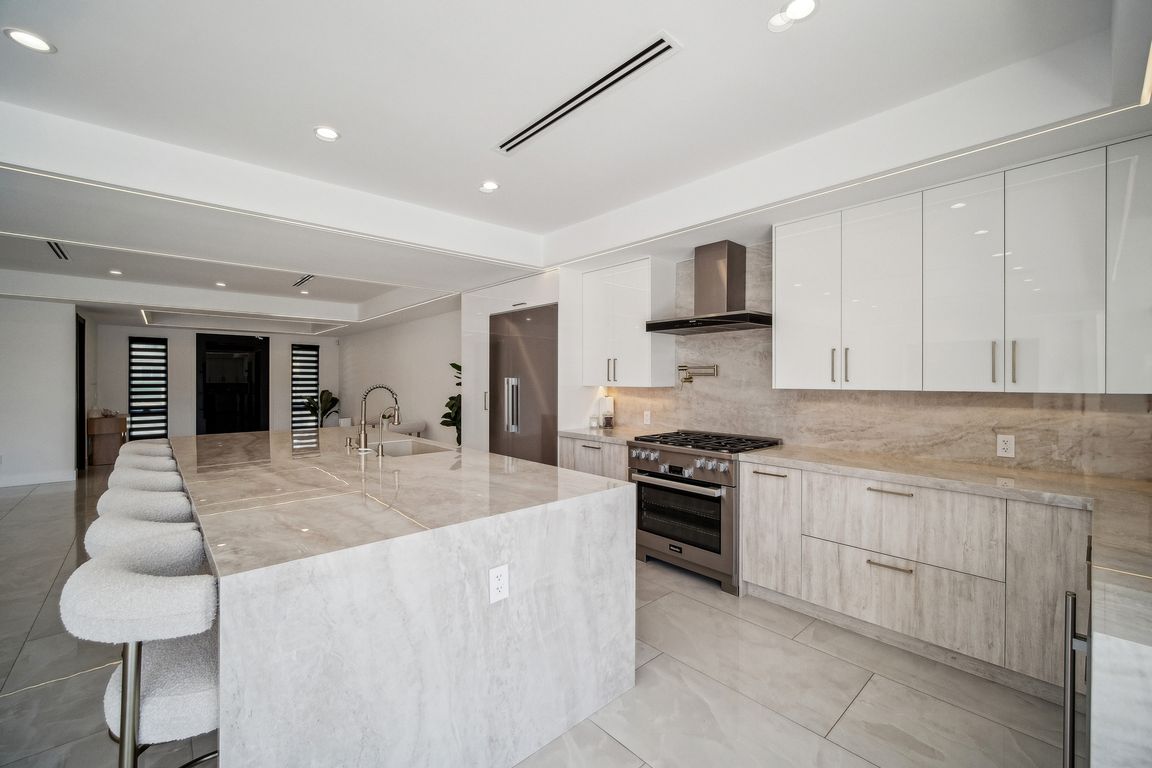
Pending
$1,599,000
3beds
2,332sqft
12160 Keswick St, North Hollywood, CA 91605
3beds
2,332sqft
Single family residence
Built in 1953
8,613 sqft
2 Attached garage spaces
$686 price/sqft
What's special
Shimmering poolElectric fireplacePool houseAbstract fireplace wallClean-lined fencingElevated spaSophisticated two-tone cabinetry
This bold European modern estate in North Hollywood is a true architectural statement. Privately gated and finished in crisp black-and-white tones with presidential roof shingles, it delivers immediate impact. A grand glass pivot door ushers you into an expansive 2,332 square foot open concept interior defined by custom tray ceilings, ambient ...
- 10 days
- on Zillow |
- 36 |
- 2 |
Source: CRMLS,MLS#: SR25126482 Originating MLS: California Regional MLS
Originating MLS: California Regional MLS
Travel times
Kitchen
Living Room
Primary Bedroom
Zillow last checked: 7 hours ago
Listing updated: July 26, 2025 at 05:33am
Listing Provided by:
Vahan Avanesyan DRE #02081027 323-401-3229,
Pinnacle Estate Properties,
Gary Keshishyan DRE #01276434 818-534-4451,
Pinnacle Estate Properties
Source: CRMLS,MLS#: SR25126482 Originating MLS: California Regional MLS
Originating MLS: California Regional MLS
Facts & features
Interior
Bedrooms & bathrooms
- Bedrooms: 3
- Bathrooms: 5
- Full bathrooms: 5
- Main level bathrooms: 3
- Main level bedrooms: 3
Rooms
- Room types: Bedroom, Kitchen, Living Room, Primary Bathroom, Primary Bedroom
Primary bedroom
- Features: Primary Suite
Bedroom
- Features: All Bedrooms Down
Bathroom
- Features: Bidet
Kitchen
- Features: Kitchen Island, Kitchen/Family Room Combo
Heating
- Central
Cooling
- Central Air
Appliances
- Included: Dishwasher, Gas Oven, Gas Range, Refrigerator, Range Hood, Tankless Water Heater
- Laundry: In Garage
Features
- Eat-in Kitchen, High Ceilings, Open Floorplan, All Bedrooms Down, Primary Suite
- Flooring: Tile, Wood
- Windows: Double Pane Windows
- Has fireplace: Yes
- Fireplace features: Living Room
- Common walls with other units/homes: No Common Walls
Interior area
- Total interior livable area: 2,332 sqft
Property
Parking
- Total spaces: 2
- Parking features: Direct Access, Driveway, Garage
- Attached garage spaces: 2
Features
- Levels: One
- Stories: 1
- Entry location: Front Door
- Patio & porch: Front Porch
- Has private pool: Yes
- Pool features: Private
- Has spa: Yes
- Spa features: Above Ground, Private
- Has view: Yes
- View description: None
Lot
- Size: 8,613 Square Feet
- Features: 0-1 Unit/Acre
Details
- Parcel number: 2307014002
- Zoning: LAR1
- Special conditions: Standard
Construction
Type & style
- Home type: SingleFamily
- Architectural style: Contemporary,Modern
- Property subtype: Single Family Residence
Materials
- Roof: Shingle
Condition
- New construction: No
- Year built: 1953
Utilities & green energy
- Sewer: Public Sewer
- Water: Public
- Utilities for property: Sewer Connected
Community & HOA
Community
- Features: Valley
Location
- Region: North Hollywood
Financial & listing details
- Price per square foot: $686/sqft
- Tax assessed value: $456,849
- Annual tax amount: $5,863
- Date on market: 6/5/2025
- Listing terms: Submit