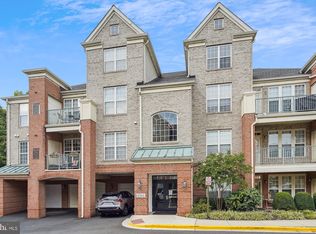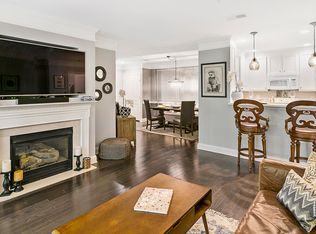Sold for $476,000 on 09/29/25
Zestimate®
$476,000
12161 Abington Hall Pl APT 202, Reston, VA 20190
2beds
1,172sqft
Condominium
Built in 2000
-- sqft lot
$476,000 Zestimate®
$406/sqft
$2,731 Estimated rent
Home value
$476,000
$447,000 - $505,000
$2,731/mo
Zestimate® history
Loading...
Owner options
Explore your selling options
What's special
Location, Location, Location! This beautiful corner unit condo, offering 2 bedrooms and 2 bathrooms, is nestled in the highly sought-after Madison Park at West Market community. Bright and inviting, the sun-filled living room boasts a cozy fireplace, leading out to a private balcony—perfect for enjoying your morning coffee.The spacious kitchen provides plenty of cabinets and pantry space, making meal prep a breeze. A separate dining room, highlighted by an elegant chandelier, flows seamlessly into the living area. The master bedroom is a true retreat, featuring a generous walk-in closet and an ensuite bathroom. The owner's bath is complete with double vanities, a soaking tub, and a separate shower stall, offering a spa-like experience. The second bedroom is equally bright, flooded with natural light, and conveniently located near a well-appointed hallway bath. A laundry room with a large window adds extra lighting, situated just off the kitchen. In-unit washer and dryer included. New HVAC (2025) and new water heater (2025) just installed. Freshly updated with new carpet and new paint throughout, this home is move-in ready. The building backs to a serene pond and scenic walking path, adding to the tranquility of the location. An assigned parking space (#02) is conveniently located near the building. The community offers fantastic amenities including an outdoor pool, clubhouse, exercise room, private lake, and nature paths. Ideally located, you're just minutes from the restaurants, entertainment, and offices of Reston Town Center, Reston Hospital, and the library. Enjoy easy access to major routes like the Fairfax County Parkway, Dulles Toll Road, Route 7, and Dulles International Airport. Outdoor enthusiasts will appreciate the proximity to miles of walking trails, with the O&D Trail and Silver Line Reston Metro Station just a short walk away. This is a true gem in a prime location—don't miss out!
Zillow last checked: 8 hours ago
Listing updated: September 29, 2025 at 04:04am
Listed by:
Mrs. Emily Wang-Pi 571-353-0877,
Evergreen Properties
Bought with:
Laurie Mensing, SP98373804
Long & Foster Real Estate, Inc.
Source: Bright MLS,MLS#: VAFX2265280
Facts & features
Interior
Bedrooms & bathrooms
- Bedrooms: 2
- Bathrooms: 2
- Full bathrooms: 2
- Main level bathrooms: 2
- Main level bedrooms: 2
Bedroom 1
- Level: Main
- Area: 169 Square Feet
- Dimensions: 13 x 13
Bedroom 2
- Features: Flooring - Carpet
- Level: Main
- Area: 144 Square Feet
- Dimensions: 12 x 12
Bathroom 1
- Level: Main
- Area: 88 Square Feet
- Dimensions: 11 x 8
Bathroom 2
- Level: Main
- Area: 45 Square Feet
- Dimensions: 9 x 5
Dining room
- Features: Flooring - Carpet
- Level: Main
- Area: 120 Square Feet
- Dimensions: 10 x 12
Kitchen
- Features: Flooring - Laminated
- Level: Main
- Area: 130 Square Feet
- Dimensions: 10 x 13
Laundry
- Features: Flooring - Vinyl
- Level: Main
- Area: 48 Square Feet
- Dimensions: 6 x 8
Living room
- Level: Main
- Area: 180 Square Feet
- Dimensions: 15 x 12
Heating
- Central, Natural Gas
Cooling
- Central Air, Electric
Appliances
- Included: Microwave, Dishwasher, Disposal, Dryer, Oven, Oven/Range - Electric, Refrigerator, Washer, Water Heater, Gas Water Heater
- Laundry: Washer In Unit, Dryer In Unit, Laundry Room, In Unit
Features
- Chair Railings, Crown Molding, Open Floorplan, Formal/Separate Dining Room, Pantry
- Flooring: Carpet, Ceramic Tile
- Has basement: No
- Number of fireplaces: 1
- Fireplace features: Glass Doors
Interior area
- Total structure area: 1,172
- Total interior livable area: 1,172 sqft
- Finished area above ground: 1,172
- Finished area below ground: 0
Property
Parking
- Parking features: On Street, Parking Lot
- Has uncovered spaces: Yes
Accessibility
- Accessibility features: None
Features
- Levels: One
- Stories: 1
- Pool features: Community
Details
- Additional structures: Above Grade, Below Grade
- Parcel number: 0171 267A0202
- Zoning: 372
- Special conditions: Standard
Construction
Type & style
- Home type: Condo
- Architectural style: Contemporary
- Property subtype: Condominium
- Attached to another structure: Yes
Materials
- Brick Front
Condition
- New construction: No
- Year built: 2000
Utilities & green energy
- Sewer: Public Sewer
- Water: Public
- Utilities for property: Electricity Available, Water Available
Community & neighborhood
Location
- Region: Reston
- Subdivision: Madison Park At West Market
HOA & financial
HOA
- Has HOA: Yes
- HOA fee: $140 monthly
- Amenities included: Clubhouse, Pool
- Services included: Water, Snow Removal, Reserve Funds, Recreation Facility
Other fees
- Condo and coop fee: $394 monthly
Other
Other facts
- Listing agreement: Exclusive Right To Sell
- Listing terms: Cash,Conventional,FHA,VA Loan
- Ownership: Condominium
Price history
| Date | Event | Price |
|---|---|---|
| 9/29/2025 | Sold | $476,000-1.4%$406/sqft |
Source: | ||
| 9/17/2025 | Pending sale | $483,000$412/sqft |
Source: | ||
| 9/13/2025 | Contingent | $483,000$412/sqft |
Source: | ||
| 9/4/2025 | Listed for sale | $483,000-2.4%$412/sqft |
Source: | ||
| 9/4/2025 | Listing removed | $495,000$422/sqft |
Source: | ||
Public tax history
| Year | Property taxes | Tax assessment |
|---|---|---|
| 2025 | $5,487 +2.8% | $448,290 +3% |
| 2024 | $5,338 +6.6% | $435,230 +4% |
| 2023 | $5,007 +2.7% | $418,490 +4% |
Find assessor info on the county website
Neighborhood: Sunset Hills
Nearby schools
GreatSchools rating
- 4/10Lake Anne Elementary SchoolGrades: PK-6Distance: 1.1 mi
- 6/10Hughes Middle SchoolGrades: 7-8Distance: 2.3 mi
- 6/10South Lakes High SchoolGrades: 9-12Distance: 2.3 mi
Schools provided by the listing agent
- Elementary: Lake Anne
- Middle: Hughes
- High: South Lakes
- District: Fairfax County Public Schools
Source: Bright MLS. This data may not be complete. We recommend contacting the local school district to confirm school assignments for this home.
Get a cash offer in 3 minutes
Find out how much your home could sell for in as little as 3 minutes with a no-obligation cash offer.
Estimated market value
$476,000
Get a cash offer in 3 minutes
Find out how much your home could sell for in as little as 3 minutes with a no-obligation cash offer.
Estimated market value
$476,000

