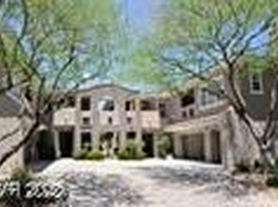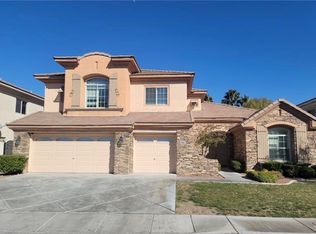This home offers some of the best views of the Spring Mountains! The great room features a cozy fireplace and cathedral ceilings, opening to a chef's kitchen perfect for entertaining. Beautiful wood-style tile flooring runs throughout. The primary suite boasts a large, upgraded en-suite bath and a walk-in closet with convenient laundry access. Secondary bedrooms are spacious, each with its own en-suite bath and generous closet space. Enjoy breathtaking mountain views from your backyard, complete with fruit trees, a fire pit, and plenty of space for gatherings. If you love outdoor living and a well-maintained home in a fantastic community, this is the one for you!
The data relating to real estate for sale on this web site comes in part from the INTERNET DATA EXCHANGE Program of the Greater Las Vegas Association of REALTORS MLS. Real estate listings held by brokerage firms other than this site owner are marked with the IDX logo.
Information is deemed reliable but not guaranteed.
Copyright 2022 of the Greater Las Vegas Association of REALTORS MLS. All rights reserved.
House for rent
$4,500/mo
12162 Dorada Coast Ave, Las Vegas, NV 89138
4beds
3,305sqft
Price may not include required fees and charges.
Singlefamily
Available now
Cats, dogs OK
Central air, electric, ceiling fan
In unit laundry
3 Garage spaces parking
Fireplace
What's special
Cathedral ceilingsWood-style tile flooring
- 60 days |
- -- |
- -- |
Travel times
Zillow can help you save for your dream home
With a 6% savings match, a first-time homebuyer savings account is designed to help you reach your down payment goals faster.
Offer exclusive to Foyer+; Terms apply. Details on landing page.
Facts & features
Interior
Bedrooms & bathrooms
- Bedrooms: 4
- Bathrooms: 5
- Full bathrooms: 3
- 3/4 bathrooms: 1
- 1/2 bathrooms: 1
Heating
- Fireplace
Cooling
- Central Air, Electric, Ceiling Fan
Appliances
- Included: Dishwasher, Disposal, Double Oven, Dryer, Microwave, Oven, Refrigerator, Stove, Washer
- Laundry: In Unit
Features
- Ceiling Fan(s), Walk In Closet, Window Treatments
- Flooring: Laminate
- Has fireplace: Yes
Interior area
- Total interior livable area: 3,305 sqft
Property
Parking
- Total spaces: 3
- Parking features: Garage, Private, Covered
- Has garage: Yes
- Details: Contact manager
Features
- Stories: 1
- Exterior features: Architecture Style: One Story, Association Fees included in rent, Ceiling Fan(s), Flooring: Laminate, Garage, Gated, Guest, Private, Walk In Closet, Window Treatments
Details
- Parcel number: 13727212015
Construction
Type & style
- Home type: SingleFamily
- Property subtype: SingleFamily
Condition
- Year built: 2016
Community & HOA
Community
- Security: Gated Community
Location
- Region: Las Vegas
Financial & listing details
- Lease term: Contact For Details
Price history
| Date | Event | Price |
|---|---|---|
| 10/7/2025 | Price change | $4,500-9.9%$1/sqft |
Source: LVR #2709174 | ||
| 8/29/2025 | Price change | $4,995-4.9%$2/sqft |
Source: LVR #2709174 | ||
| 8/14/2025 | Listed for rent | $5,250$2/sqft |
Source: LVR #2709174 | ||
| 7/18/2022 | Listing removed | -- |
Source: | ||
| 7/9/2022 | Listed for sale | $1,450,000$439/sqft |
Source: | ||

