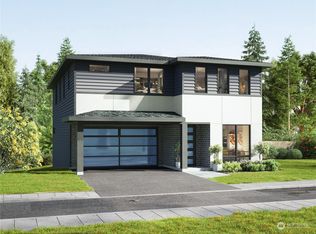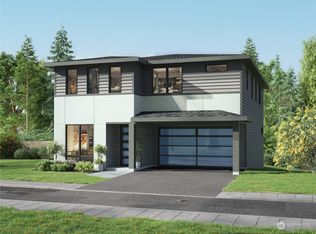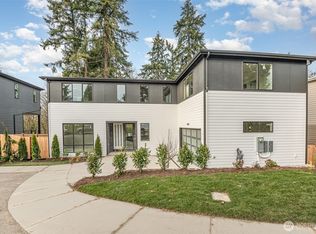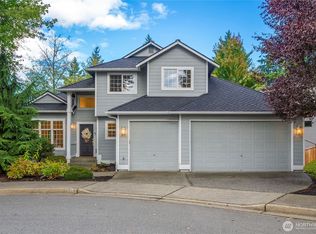Sold
Listed by:
Roopa Kannasani,
Roopa Group,
Sree Kollu,
Roopa Group
Bought with: Bentley Properties
$1,875,000
12162 NE 170th(LOT2) Place, Bothell, WA 98011
5beds
3,061sqft
Single Family Residence
Built in 2025
5,196.71 Square Feet Lot
$1,851,800 Zestimate®
$613/sqft
$-- Estimated rent
Home value
$1,851,800
$1.70M - $2.02M
Not available
Zestimate® history
Loading...
Owner options
Explore your selling options
What's special
Presenting BRICKYARD by MSR Communities! Select from four luxurious layouts, CUSTOMIZE with your choice of finishes. Each design includes a guest suite and an office/den/flex room on the main level. The 3061 Plan is ideal for multi-generational living, offering a spacious great room with a dual-sided fireplace, leading to an expansive covered deck. The gourmet kitchen features high-end appliances and a walk-in pantry. The elegant owner's suite includes designer vanities and a rejuvenating ensuite bath. A rare 2nd bedroom with an ensuite bath is perfect for guests. The large bonus room is ideal for movies or games. Conveniently located at the Bothell, Woodinville, and Kirkland intersection. *ASK about our special incentives*
Zillow last checked: 8 hours ago
Listing updated: March 27, 2025 at 04:04am
Listed by:
Roopa Kannasani,
Roopa Group,
Sree Kollu,
Roopa Group
Bought with:
Jeff Gehrke, 118837
Bentley Properties
Source: NWMLS,MLS#: 2282150
Facts & features
Interior
Bedrooms & bathrooms
- Bedrooms: 5
- Bathrooms: 4
- Full bathrooms: 3
- 3/4 bathrooms: 1
- Main level bathrooms: 1
- Main level bedrooms: 1
Primary bedroom
- Level: Second
Bedroom
- Level: Second
Bedroom
- Level: Second
Bedroom
- Level: Second
Bedroom
- Level: Main
Bathroom full
- Level: Second
Bathroom full
- Level: Second
Bathroom full
- Level: Second
Bathroom three quarter
- Level: Main
Den office
- Level: Main
Dining room
- Level: Main
Entry hall
- Level: Main
Great room
- Level: Main
Kitchen with eating space
- Level: Main
Utility room
- Level: Second
Heating
- Fireplace(s), Forced Air, Heat Pump, High Efficiency (Unspecified)
Cooling
- Central Air, Forced Air, Heat Pump
Appliances
- Included: Dishwasher(s), Double Oven, Disposal, Microwave(s), See Remarks, Stove(s)/Range(s), Garbage Disposal, Water Heater: Electric
Features
- Dining Room
- Flooring: Ceramic Tile, Vinyl Plank, Carpet
- Windows: Double Pane/Storm Window
- Basement: None
- Number of fireplaces: 1
- Fireplace features: Gas, See Remarks, Main Level: 1, Fireplace
Interior area
- Total structure area: 3,061
- Total interior livable area: 3,061 sqft
Property
Parking
- Total spaces: 2
- Parking features: Attached Garage
- Attached garage spaces: 2
Features
- Levels: Two
- Stories: 2
- Entry location: Main
- Patio & porch: Ceramic Tile, Double Pane/Storm Window, Dining Room, Fireplace, Walk-In Closet(s), Wall to Wall Carpet, Water Heater
Lot
- Size: 5,196 sqft
- Features: Dead End Street, Electric Car Charging, Fenced-Fully, Gas Available, High Speed Internet, Patio
Details
- Parcel number: 0926059202
- Zoning description: Jurisdiction: City
- Special conditions: Standard
Construction
Type & style
- Home type: SingleFamily
- Architectural style: Northwest Contemporary
- Property subtype: Single Family Residence
Materials
- Cement Planked, Wood Products, Cement Plank
- Foundation: Poured Concrete
- Roof: Composition
Condition
- Very Good
- New construction: Yes
- Year built: 2025
Details
- Builder name: MSR Communities
Utilities & green energy
- Electric: Company: PSE
- Sewer: Sewer Connected, Company: Northshore Utility District
- Water: Public, Company: Northshore Utility District
Community & neighborhood
Community
- Community features: CCRs
Location
- Region: Bothell
- Subdivision: Bothell
HOA & financial
HOA
- HOA fee: $60 monthly
Other
Other facts
- Listing terms: Cash Out,Conventional
- Cumulative days on market: 149 days
Price history
| Date | Event | Price |
|---|---|---|
| 2/24/2025 | Sold | $1,875,000$613/sqft |
Source: | ||
| 11/25/2024 | Pending sale | $1,875,000$613/sqft |
Source: | ||
| 8/26/2024 | Listed for sale | $1,875,000$613/sqft |
Source: | ||
Public tax history
Tax history is unavailable.
Neighborhood: 98011
Nearby schools
GreatSchools rating
- 5/10Woodmoor Elementary SchoolGrades: PK-5Distance: 0.7 mi
- 8/10Northshore Jr High SchoolGrades: 6-8Distance: 0.7 mi
- 10/10Inglemoor High SchoolGrades: 9-12Distance: 2.2 mi
Schools provided by the listing agent
- Elementary: Woodmoor Elem
- Middle: Northshore Middle School
- High: Inglemoor Hs
Source: NWMLS. This data may not be complete. We recommend contacting the local school district to confirm school assignments for this home.

Get pre-qualified for a loan
At Zillow Home Loans, we can pre-qualify you in as little as 5 minutes with no impact to your credit score.An equal housing lender. NMLS #10287.
Sell for more on Zillow
Get a free Zillow Showcase℠ listing and you could sell for .
$1,851,800
2% more+ $37,036
With Zillow Showcase(estimated)
$1,888,836


